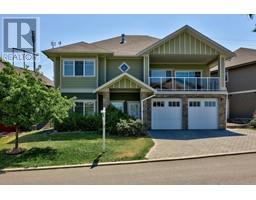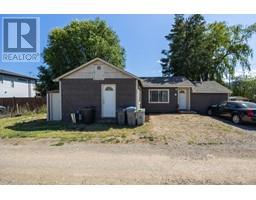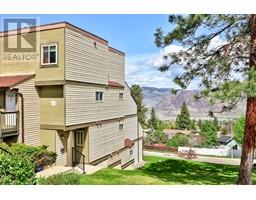42-1760 COPPERHEAD DRIVE, Kamloops, British Columbia, CA
Address: 42-1760 COPPERHEAD DRIVE, Kamloops, British Columbia
Summary Report Property
- MKT ID180255
- Building TypeHouse
- Property TypeSingle Family
- StatusBuy
- Added14 weeks ago
- Bedrooms3
- Bathrooms2
- Area1489 sq. ft.
- DirectionNo Data
- Added On14 Aug 2024
Property Overview
Welcome to 42-1760 Copperhead Drive! A move-in ready home located in Kamloops. This home features an open concept main floor with a bright living room and a kitchen that includes wood cabinets, an eating bar, and a dining area overlooking the backyard. The main living area includes 2 bedrooms, with the master bedroom offering his & her closets and a cheater 4-piece ensuite. Situated in Pineview Valley, this single-family detached bare land strata home has a lower level that features a spacious entry, laundry room, a 4-piece bath, a family room, and a den that can easily be converted into 3rd and 4th bedrooms with the addition of closets. The fully fenced backyard includes a patio area and upgraded with synthetic turf in June 2024, perfect for children and pets. Additional amenities include a spacious one-car garage with under-stair storage, and proximity to walking and biking trails, a kids' park, and a marsh, making it the ideal family home and location. Bare land strata fees of $128.00 cover water, sewer, garbage, and snow removal. Rentals are permitted and pets permitted with restrictions. The home also features new paint and carpet (2023), A/C (2019), a washer and dryer (2019), and is roughed in for central vacuum. The new Snine Elementary School opens in fall 2026, just a few blocks away, adding to the appeal of this already desirable neighborhood. (id:51532)
Tags
| Property Summary |
|---|
| Building |
|---|
| Level | Rooms | Dimensions |
|---|---|---|
| Above | 4pc Bathroom | Measurements not available |
| Bedroom | 11 ft ,10 in x 10 ft ,4 in | |
| Primary Bedroom | 11 ft ,10 in x 17 ft ,2 in | |
| Dining room | 11 ft ,9 in x 10 ft ,9 in | |
| Kitchen | 11 ft ,9 in x 10 ft | |
| Living room | 11 ft ,9 in x 14 ft ,5 in | |
| Main level | 4pc Bathroom | Measurements not available |
| Foyer | 11 ft ,5 in x 10 ft ,4 in | |
| Laundry room | 8 ft ,1 in x 6 ft | |
| Bedroom | 11 ft ,10 in x 12 ft | |
| Office | 11 ft ,9 in x 11 ft |
| Features | |||||
|---|---|---|---|---|---|
| Garage(1) | Refrigerator | Washer & Dryer | |||
| Dishwasher | Microwave | Central air conditioning | |||
















































