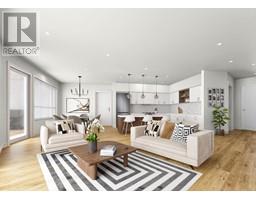128 RIVER GATE Drive Sun Rivers, Kamloops, British Columbia, CA
Address: 128 RIVER GATE Drive, Kamloops, British Columbia
Summary Report Property
- MKT ID181177
- Building TypeRow / Townhouse
- Property TypeSingle Family
- StatusBuy
- Added4 days ago
- Bedrooms3
- Bathrooms4
- Area1935 sq. ft.
- DirectionNo Data
- Added On07 Dec 2024
Property Overview
Open House Saturday 130 -3 Pm. New phase new floor plan! Level entry, 2 storey with a daylight walk out basement and suspended slab. Sun Rivers' newest townhome development! This unit is one of the best units River Gate has to offer with commanding river/downtown views and lots of sq ft. The main floor offers an entertainers floor plan with an open kitchen/living and dining room with access to the deck to enjoy the sunsets. The upper floor has two large bedrooms with a full bathroom and a spacious Primary suite with a large walk-in closet and a five-piece ensuite bathroom. The basement has a large open rec room, full bathroom, and full suspended slab under the garage that would make the perfect media room! These gorgeous homes come fully finished with AC and window coverings. Appliances not included. Book your showing with the LB today!! (id:51532)
Tags
| Property Summary |
|---|
| Building |
|---|
| Level | Rooms | Dimensions |
|---|---|---|
| Second level | 4pc Bathroom | Measurements not available |
| Primary Bedroom | 12'2'' x 11'8'' | |
| 4pc Ensuite bath | Measurements not available | |
| Bedroom | 9'11'' x 10'5'' | |
| Bedroom | 10'0'' x 11'4'' | |
| Basement | 4pc Bathroom | Measurements not available |
| Utility room | 7'2'' x 6'2'' | |
| Recreation room | 20'4'' x 28'0'' | |
| Den | 20'4'' x 11'6'' | |
| Main level | 2pc Bathroom | Measurements not available |
| Office | 8'8'' x 8'10'' | |
| Living room | 11'8'' x 14'9'' | |
| Kitchen | 14'0'' x 12'0'' | |
| Dining room | 13'10'' x 10'0'' |
| Features | |||||
|---|---|---|---|---|---|
| Attached Garage(1) | Central air conditioning | ||||

















































































