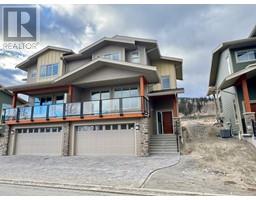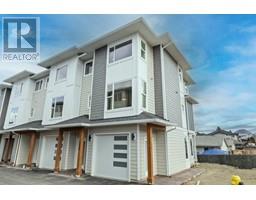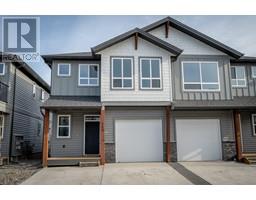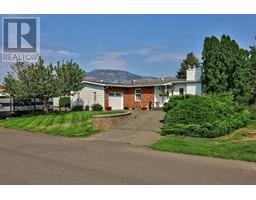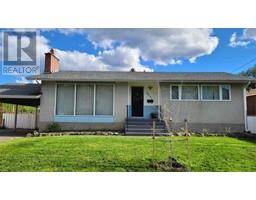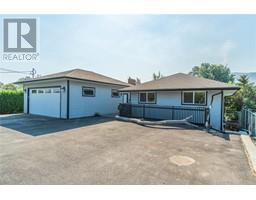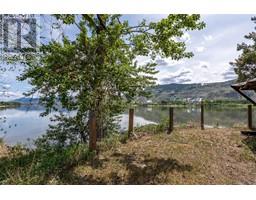1325 Aberdeen Drive Unit# 114 Aberdeen, Kamloops, British Columbia, CA
Address: 1325 Aberdeen Drive Unit# 114, Kamloops, British Columbia
3 Beds4 Baths2130 sqftStatus: Buy Views : 155
Price
$695,000
Summary Report Property
- MKT ID10331233
- Building TypeDuplex
- Property TypeSingle Family
- StatusBuy
- Added22 weeks ago
- Bedrooms3
- Bathrooms4
- Area2130 sq. ft.
- DirectionNo Data
- Added On06 Jan 2025
Property Overview
Great view from this 3 bedroom townhome in Upper Aberdeen. Open concept main floor with living area, spacious kitchen and dining room. Upstairs has 3 good sized bedrooms and a large laundry/storage room. The oversized master easily fits a king bed, has a 5 piece ensuite, and a great view down both valleys. Downstairs has recently been drywalled creating a rec room, unfinished bathroom, utility/storage room and space for an additional bedroom if needed. Pets(with restrictions) and rentals are allowed and there is a daycare in the complex and an elementary school and fire department next door. 1 car garage with 1 parking space out front. Easy to show and quick possession is possible. Strata fee is $467.50/month. (id:51532)
Tags
| Property Summary |
|---|
Property Type
Single Family
Building Type
Duplex
Storeys
3
Square Footage
2130 sqft
Community Name
Livingston Court
Title
Strata
Neighbourhood Name
Aberdeen
Land Size
under 1 acre
Built in
2015
Parking Type
Attached Garage(1)
| Building |
|---|
Bathrooms
Total
3
Partial
2
Interior Features
Appliances Included
Refrigerator, Dishwasher, Range - Electric, Washer & Dryer
Basement Type
Full
Building Features
Square Footage
2130 sqft
Heating & Cooling
Cooling
Central air conditioning
Heating Type
Forced air, See remarks
Utilities
Utility Sewer
Municipal sewage system
Water
Municipal water
Neighbourhood Features
Community Features
Pet Restrictions
Maintenance or Condo Information
Maintenance Fees
$467.51 Monthly
Maintenance Fees Include
Reserve Fund Contributions, Ground Maintenance, Property Management, Sewer, Water
Parking
Parking Type
Attached Garage(1)
Total Parking Spaces
2
| Level | Rooms | Dimensions |
|---|---|---|
| Second level | Laundry room | 5'1'' x 9'1'' |
| Bedroom | 9'7'' x 13'3'' | |
| Bedroom | 15'0'' x 9'7'' | |
| Primary Bedroom | 14'10'' x 13'11'' | |
| 5pc Ensuite bath | Measurements not available | |
| 4pc Bathroom | Measurements not available | |
| Basement | Partial bathroom | 8'4'' x 5' |
| Utility room | 11'5'' x 6'3'' | |
| Other | 19'5'' x 19'4'' | |
| Main level | Dining room | 10'1'' x 7'4'' |
| Living room | 12'1'' x 11' | |
| Kitchen | 12'3'' x 9'3'' | |
| 2pc Bathroom | Measurements not available |
| Features | |||||
|---|---|---|---|---|---|
| Attached Garage(1) | Refrigerator | Dishwasher | |||
| Range - Electric | Washer & Dryer | Central air conditioning | |||
































