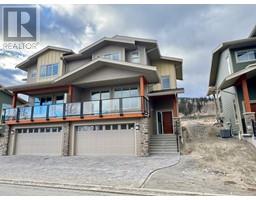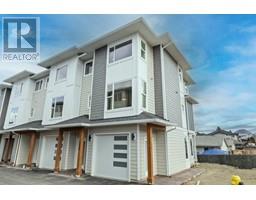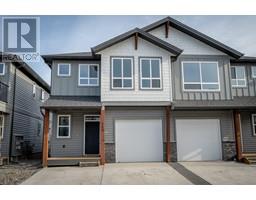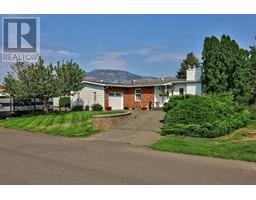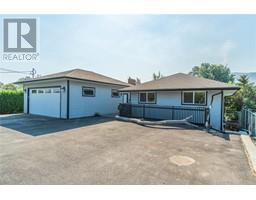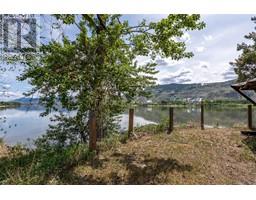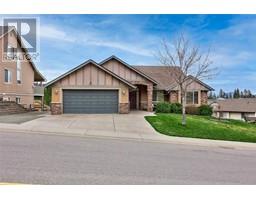1562 EMERALD Drive Juniper Ridge, Kamloops, British Columbia, CA
Address: 1562 EMERALD Drive, Kamloops, British Columbia
Summary Report Property
- MKT ID10342541
- Building TypeHouse
- Property TypeSingle Family
- StatusBuy
- Added7 weeks ago
- Bedrooms6
- Bathrooms4
- Area2816 sq. ft.
- DirectionNo Data
- Added On09 Apr 2025
Property Overview
Welcome to Juniper West—where location meets lifestyle. This 6-bedroom, 4-bath home is just steps from the Juniper Bike Ranch, dog park, playground, and bus stop to Ralph Bell Elementary—perfect for active families. The main floor features 3 bedrooms and 2 full baths, including a primary with walk-in closet and a bright 5pc ensuite. Enjoy a spacious open-concept layout with a large living room, dining area, and a beautifully upgraded kitchen complete with a large island, quartz countertops, custom cabinet pullouts, and premium KitchenAid appliances—including a 5-burner gas range with double oven. Convenient main floor laundry adds to the functional layout. All four bathrooms feature quartz countertops and thoughtful finishes throughout. The walkout backyard offers low-maintenance artificial turf, irrigated cedar trees, and a private patio, while the front deck is perfect for enjoying sunset views. Downstairs, you'll find a 4th bedroom or office and full bath for the main home's use, plus a level-entry 2-bedroom in-law suite with separate laundry hookups and an oversized living area—ideal for extended family, rental income, or a media space with secondary kitchen. The fully irrigated front yard features established perennials, and the double heated garage plus oversized driveway offers excellent parking for multiple vehicles or toys. Don't miss your chance to enjoy the Juniper lifestyle in a home that offers space, flexibility, and all the right upgrades. (id:51532)
Tags
| Property Summary |
|---|
| Building |
|---|
| Land |
|---|
| Level | Rooms | Dimensions |
|---|---|---|
| Basement | Laundry room | 3'2'' x 3'1'' |
| Foyer | 6'4'' x 7'11'' | |
| Bedroom | 11'4'' x 10'8'' | |
| 4pc Bathroom | Measurements not available | |
| Main level | Laundry room | 5'7'' x 3'9'' |
| Dining nook | 11' x 11'11'' | |
| Primary Bedroom | 13' x 15'3'' | |
| Bedroom | 10'0'' x 11'1'' | |
| Bedroom | 13'3'' x 11'5'' | |
| Kitchen | 9'2'' x 13'0'' | |
| Dining room | 7'8'' x 13' | |
| Living room | 14' x 15'4'' | |
| 5pc Ensuite bath | Measurements not available | |
| 4pc Bathroom | Measurements not available | |
| Additional Accommodation | Dining room | 8'10'' x 8'3'' |
| Kitchen | 7'4'' x 12'6'' | |
| Bedroom | 10'6'' x 9'8'' | |
| Living room | 15'3'' x 14'8'' | |
| Bedroom | 9'9'' x 10'0'' | |
| Full bathroom | Measurements not available |
| Features | |||||
|---|---|---|---|---|---|
| Central island | See Remarks | Attached Garage(2) | |||
| Refrigerator | Dishwasher | Range - Gas | |||
| Microwave | Washer & Dryer | Central air conditioning | |||













































































