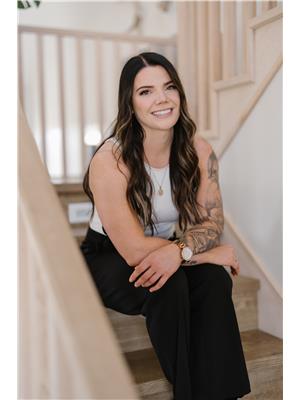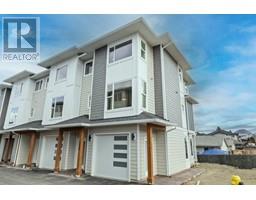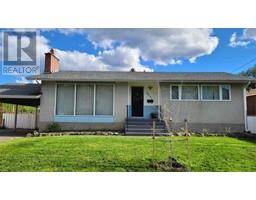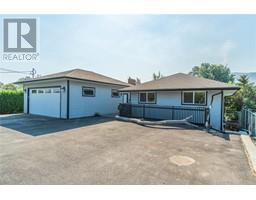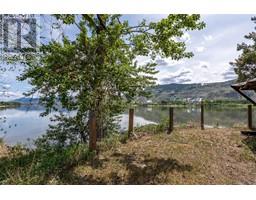1579 SOUTHVIEW Terrace Batchelor Heights, Kamloops, British Columbia, CA
Address: 1579 SOUTHVIEW Terrace, Kamloops, British Columbia
Summary Report Property
- MKT ID10349966
- Building TypeHouse
- Property TypeSingle Family
- StatusBuy
- Added5 weeks ago
- Bedrooms3
- Bathrooms2
- Area2026 sq. ft.
- DirectionNo Data
- Added On30 May 2025
Property Overview
Welcome to beautiful Batchelor Heights! This well-maintained, move-in ready home features 2 bedrooms up, a spacious open-concept living room with a cozy wood fireplace, and a large, bright kitchen with tons of natural light. Downstairs, is a in-law suite ideal for a roommate, family member, or mortgage helper. Enjoy the well-kept backyard with plenty of space for kids, pets, and outdoor entertaining. Close to shopping, transit, golf, and schools and lots of parking in both the driveway and on the street—this home truly has it all! Recent updates include a new hot water tank (2024), roof (2021), and windows (2017). Call today to book your private showing. All measurements are approximate and should be verified by the Buyer if important. (id:51532)
Tags
| Property Summary |
|---|
| Building |
|---|
| Level | Rooms | Dimensions |
|---|---|---|
| Lower level | Storage | 10'9'' x 10'7'' |
| 3pc Bathroom | Measurements not available | |
| Laundry room | 7'10'' x 11'0'' | |
| Living room | 18'10'' x 13'1'' | |
| Dining room | 6'10'' x 11'4'' | |
| Kitchen | 10'2'' x 11'4'' | |
| Bedroom | 13'0'' x 13'6'' | |
| Main level | Primary Bedroom | 13'4'' x 11'9'' |
| Bedroom | 11'5'' x 13'5'' | |
| Kitchen | 10'10'' x 11'9'' | |
| Dining room | 12'11'' x 11'9'' | |
| Living room | 21'0'' x 15'10'' | |
| 4pc Bathroom | Measurements not available |
| Features | |||||
|---|---|---|---|---|---|
| Street | Central air conditioning | ||||















































