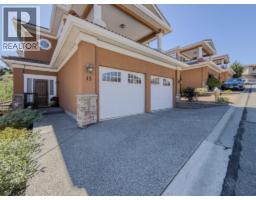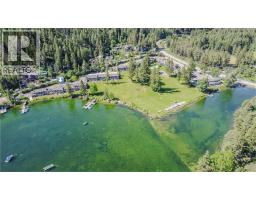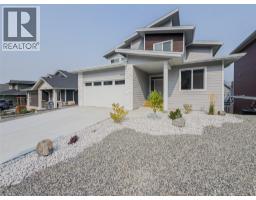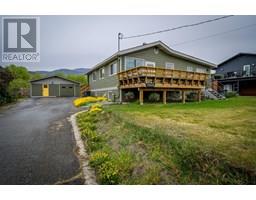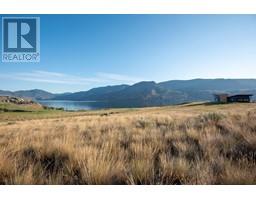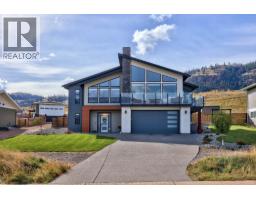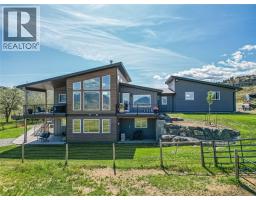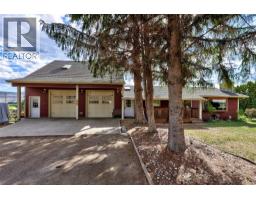1659 Springhaven Place Sahali, Kamloops, British Columbia, CA
Address: 1659 Springhaven Place, Kamloops, British Columbia
Summary Report Property
- MKT ID10362170
- Building TypeHouse
- Property TypeSingle Family
- StatusBuy
- Added1 days ago
- Bedrooms4
- Bathrooms3
- Area1997 sq. ft.
- DirectionNo Data
- Added On09 Sep 2025
Property Overview
Located in mid-Sahali, this home has been well cared for and updated with features designed for lasting comfort. From custom kitchen cabinetry to updated flooring, windows, trim, and paint, it feels like a one-owner property with upgrades already done. Tucked away on a quiet cul-de-sac with no through traffic, the property showcases panoramic views of the mountains, valley, and cityscape—a setting that balances privacy, convenience, and natural beauty. Inside, the main living area features wood-vaulted ceilings and a cozy rock fireplace. The bright kitchen flows into the dining space with access to both front and back outdoor living areas. With 4 bedrooms and 3 bathrooms, there’s plenty of space for families or those who love to host. The walk-out backyard is a private retreat with mature trees, landscaping, and sun-soaked garden beds. The deck is perfect for relaxing or entertaining, while the front deck offers another space for morning coffee or evening sunsets, enhanced by a serene pond. In-ground sprinklers keep the yard lush. The oversized single garage provides ample parking and storage. The lower level includes two bedrooms, a bathroom, large laundry room, and a family room with built-in kitchenette—ideal for extended family or suite potential. With its character, updates, and location, this home is a rare find in one of Kamloops’ most desirable neighbourhoods. Central A/C. Buyer to confirm listing details and measurements if deemed important. (id:51532)
Tags
| Property Summary |
|---|
| Building |
|---|
| Land |
|---|
| Level | Rooms | Dimensions |
|---|---|---|
| Basement | 3pc Bathroom | Measurements not available |
| Laundry room | 16' x 9' | |
| Other | 6' x 4' | |
| Bedroom | 10' x 9' | |
| Bedroom | 9'8'' x 10'8'' | |
| Other | 9'3'' x 6'6'' | |
| Family room | 16'2'' x 12'5'' | |
| Main level | 2pc Ensuite bath | Measurements not available |
| 4pc Bathroom | Measurements not available | |
| Foyer | 6'6'' x 4' | |
| Bedroom | 12' x 9'2'' | |
| Primary Bedroom | 12'2'' x 10'7'' | |
| Kitchen | 13'7'' x 12'7'' | |
| Dining room | 12'7'' x 8'11'' | |
| Living room | 17' x 13' |
| Features | |||||
|---|---|---|---|---|---|
| Level lot | Private setting | Central island | |||
| Balcony | Attached Garage(1) | Refrigerator | |||
| Dishwasher | Oven | Washer & Dryer | |||
| Central air conditioning | |||||






































