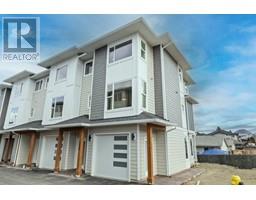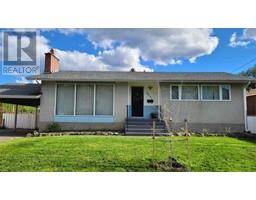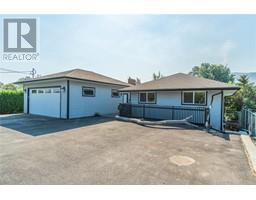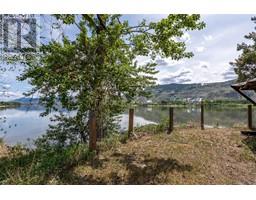1900 ORD Road Unit# 9 Brocklehurst, Kamloops, British Columbia, CA
Address: 1900 ORD Road Unit# 9, Kamloops, British Columbia
Summary Report Property
- MKT ID10332683
- Building TypeHouse
- Property TypeSingle Family
- StatusBuy
- Added12 weeks ago
- Bedrooms4
- Bathrooms3
- Area2972 sq. ft.
- DirectionNo Data
- Added On08 Apr 2025
Property Overview
A rare offering with this rancher-style home with a walk-out basement and fantastic panorama view located in the sunny and flat valley of Brocklehurst. 2 bedrooms plus an office that can be converted to a third bedroom and two full bathrooms (1 ensuite) all on the main floor, all walk out to an expansive and open floorplan with large kitchen, perfect for entertainment or cooking as large of a meal as you can imagine. Built in 2011 on an ICF foundation for maximum efficiency, the owners have done updates to the home in its short lifespan to make it brighter and ensure the pride of ownership shows throughout the property. In the walk-out basement with a covered patio and hot tub, you will find a flexible space with a large recreation area, 3 side rooms (2 bedrooms), a full bathroom, and also his AND hers workshops, there is no lack of space or flexibility in this home! Enjoy the easy-to-maintain backyard is fully fenced with new vinyl panels and keep privacy to the yard. Rather enjoy the view? Take in the panoramic mountain view from the main floor deck most any time of the year with the pass-through gas fireplace that can be enjoyed from the living room or outside deck to keep you cozy. Come see what life is like at Sunset Ridge and be surprised at what this property can offer you. (id:51532)
Tags
| Property Summary |
|---|
| Building |
|---|
| Land |
|---|
| Level | Rooms | Dimensions |
|---|---|---|
| Basement | Bedroom | 11' x 8' |
| Workshop | 11' x 20' | |
| Recreation room | 13'1'' x 16'9'' | |
| 4pc Bathroom | '' x '' | |
| Bedroom | 10'4'' x 13'3'' | |
| Main level | Office | 9' x 11' |
| Bedroom | 11'0'' x 9'0'' | |
| Primary Bedroom | 14'0'' x 11'0'' | |
| Dining room | 12'0'' x 12'0'' | |
| Kitchen | 15'0'' x 14'0'' | |
| Living room | 15'0'' x 14'0'' | |
| 4pc Ensuite bath | Measurements not available | |
| 4pc Bathroom | Measurements not available |
| Features | |||||
|---|---|---|---|---|---|
| Level lot | Central island | Balcony | |||
| Attached Garage(1) | Central air conditioning | ||||






























































