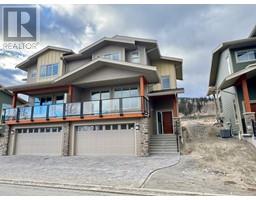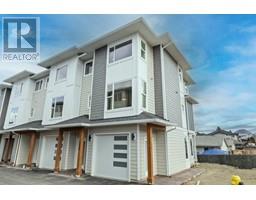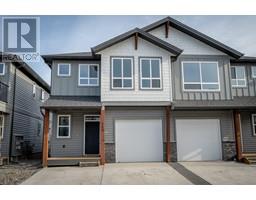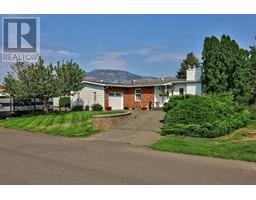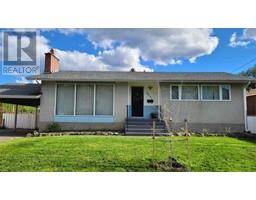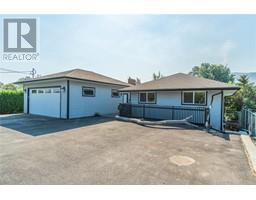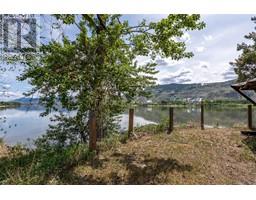1928 Cardinal Drive Valleyview, Kamloops, British Columbia, CA
Address: 1928 Cardinal Drive, Kamloops, British Columbia
Summary Report Property
- MKT ID10344268
- Building TypeHouse
- Property TypeSingle Family
- StatusBuy
- Added6 hours ago
- Bedrooms4
- Bathrooms3
- Area2352 sq. ft.
- DirectionNo Data
- Added On08 Jun 2025
Property Overview
This 4 bedroom, 3 bathroom family home in the heart of Valleyview sits on a large corner lot with a ton of parking for vehicles, RV's, Boats, or Toys. What a terrific location close to recreation, shopping, and schools. Upstairs, a bright and open main living area leads to a large deck with mountain views just off the kitchen. Still on the main level, a large primary bedroom with 3 pc ensuite and jetted soaker tub, plus another bedroom and 4 pc bath. Downstairs, the walkout basement with separate entrance has a large laundry room and 3 pc bath plus 2 more good sized bedrooms, a large rec room and an exercise area. The lot is flat and fully fenced with wide gate access to the backyard. There's also a heated and insulated over sized double car garage with built in cabinets and workbench, plus its own sub panel and the all important beer fridge. New roof 2022, some updated lighting. Valleyview is the place to be for nice sized lots, a bit of breathing room and quick access to all amenities. (id:51532)
Tags
| Property Summary |
|---|
| Building |
|---|
| Level | Rooms | Dimensions |
|---|---|---|
| Basement | Mud room | 7'6'' x 6'4'' |
| 3pc Bathroom | Measurements not available | |
| Laundry room | 11'1'' x 10'1'' | |
| Exercise room | 13'3'' x 10'9'' | |
| Recreation room | 14'3'' x 9'9'' | |
| Bedroom | 12'4'' x 9'0'' | |
| Bedroom | 12'4'' x 9'4'' | |
| Main level | Bedroom | 10'10'' x 9'4'' |
| 3pc Ensuite bath | Measurements not available | |
| 4pc Bathroom | Measurements not available | |
| Primary Bedroom | 17'4'' x 11'3'' | |
| Dining room | 10'4'' x 7'6'' | |
| Kitchen | 12'2'' x 12'3'' | |
| Living room | 16'3'' x 15'2'' |
| Features | |||||
|---|---|---|---|---|---|
| Attached Garage(2) | Heated Garage | Oversize | |||
| RV | Central air conditioning | ||||















































