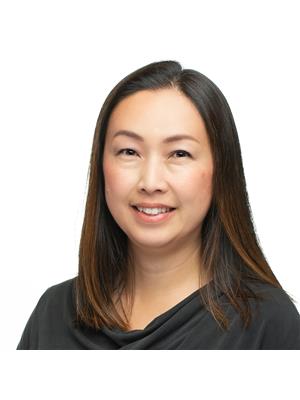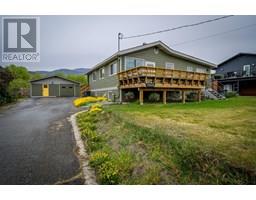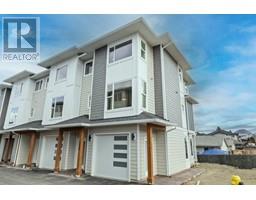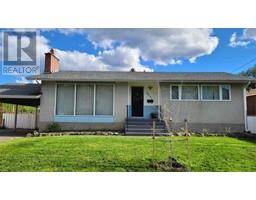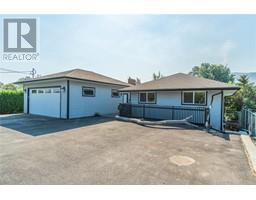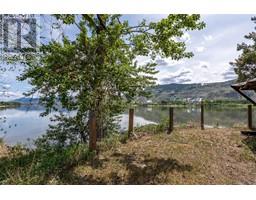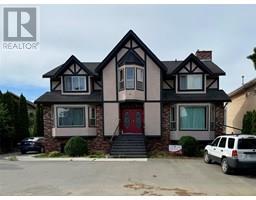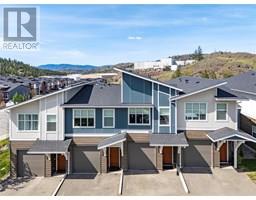1950 BRAEVIEW Place Unit# 32 Aberdeen, Kamloops, British Columbia, CA
Address: 1950 BRAEVIEW Place Unit# 32, Kamloops, British Columbia
Summary Report Property
- MKT ID10338656
- Building TypeRow / Townhouse
- Property TypeSingle Family
- StatusBuy
- Added17 weeks ago
- Bedrooms2
- Bathrooms3
- Area1714 sq. ft.
- DirectionNo Data
- Added On28 Mar 2025
Property Overview
Spacious & Private Townhome in a Prime Location! Enjoy the large south-facing patio, complete with a privacy fence, perfect for outdoor relaxation. This well-designed home offers a functional layout, featuring two bedrooms upstairs, a large family room downstairs, and three bathrooms. Located in a quiet, well-maintained strata, this property includes a huge 19’x31’(584sq.ft.) garage for ample storage and parking. The updated kitchen boasts ceiling-height cabinetry, maximizing space and style. Situated in an amazing location, you’re just minutes from Thompson Rivers University (TRU), major shopping centers, Aberdeen Mall, and City View Centre - home to a pharmacy, liquor store, restaurants, Starbucks, insurance agency, and TD Bank. Pet-friendly with some restrictions. Easy to show & Quick possession possible! (id:51532)
Tags
| Property Summary |
|---|
| Building |
|---|
| Level | Rooms | Dimensions |
|---|---|---|
| Basement | Laundry room | 9'0'' x 10'0'' |
| Utility room | 10'0'' x 15'0'' | |
| Family room | 14'0'' x 24'0'' | |
| 3pc Bathroom | Measurements not available | |
| Main level | Dining nook | 7'0'' x 9'0'' |
| Bedroom | 9'0'' x 11'0'' | |
| Primary Bedroom | 13'0'' x 15'0'' | |
| Kitchen | 11'0'' x 11'0'' | |
| Dining room | 9'0'' x 12'0'' | |
| Living room | 15'0'' x 12'0'' | |
| 3pc Bathroom | Measurements not available | |
| 3pc Ensuite bath | Measurements not available |
| Features | |||||
|---|---|---|---|---|---|
| Attached Garage(2) | |||||




































