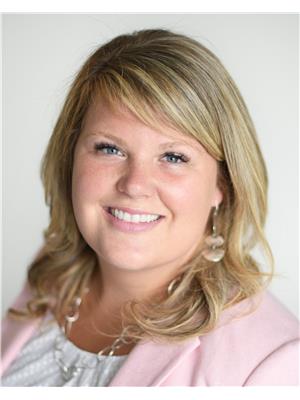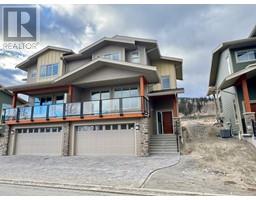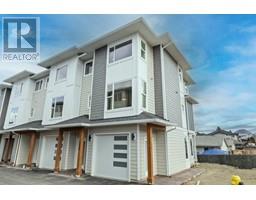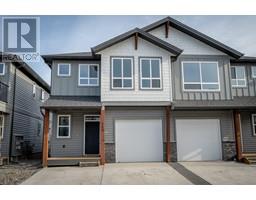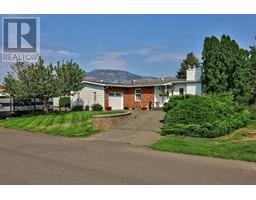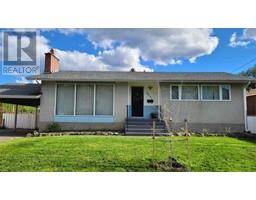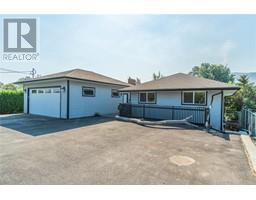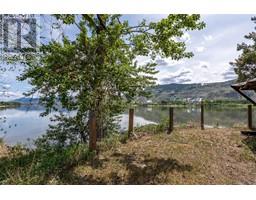1950 BRAEVIEW Place Unit# 40 Aberdeen, Kamloops, British Columbia, CA
Address: 1950 BRAEVIEW Place Unit# 40, Kamloops, British Columbia
Summary Report Property
- MKT ID10344848
- Building TypeRow / Townhouse
- Property TypeSingle Family
- StatusBuy
- Added1 days ago
- Bedrooms3
- Bathrooms2
- Area1613 sq. ft.
- DirectionNo Data
- Added On05 Jun 2025
Property Overview
Interested in low-maintenance, lock-and-go living but not ready to compromise on the garage? Unit 40 at 1950 Braeview place will be just what you are looking for! The garage space exceeds most attached garages in single family homes. It is extremely rare to find low-maintenance living where you can store your boat, your vehicle and more in your private attached garage (30.8 x 18.2 ft)! The location is also a main feature of this property. This Aberdeen townhouse is conveniently located close to so many amenities like shopping, entertainment, and transportation to name a few! The main floor living offers an abundance of natural light and hilltop views of Mount Dufferin from the open concept space. Plenty of counter space and cupboards in the large kitchen, with new flooring. The oversized living room features a gas fireplace to keep the space cozy. Off the kitchen there is also a dining area and patio doors out to a large sundeck and semi-private green space. The sizeable primary bedroom comes complete with double closets and a fully updated en-suite bathroom. The second bedroom upstairs offers abundant room and is next to the 3pc main bathroom. The basement provides ample storage space, is roughed in for a 3rd bathroom, hosts a large family room or bedroom and access to the oversized garage! There is no shortage of parking with the garage and driveway and visitor parking conveniently close. A must see to appreciate the space! (id:51532)
Tags
| Property Summary |
|---|
| Building |
|---|
| Level | Rooms | Dimensions |
|---|---|---|
| Basement | Foyer | 10'9'' x 7'5'' |
| Laundry room | 10'8'' x 10'9'' | |
| Bedroom | 24'3'' x 10'11'' | |
| Main level | 4pc Ensuite bath | Measurements not available |
| 3pc Bathroom | Measurements not available | |
| Bedroom | 11'10'' x 9'4'' | |
| Primary Bedroom | 15'0'' x 12'10'' | |
| Living room | 18'4'' x 15'0'' | |
| Dining room | 8'6'' x 11'4'' | |
| Kitchen | 11'4'' x 9'8'' |
| Features | |||||
|---|---|---|---|---|---|
| Central island | Attached Garage(2) | Range | |||
| Dishwasher | Washer & Dryer | Central air conditioning | |||

































