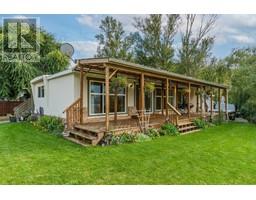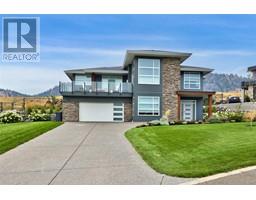1990 Pacific Way Unit# 30 Aberdeen, Kamloops, British Columbia, CA
Address: 1990 Pacific Way Unit# 30, Kamloops, British Columbia
Summary Report Property
- MKT ID10328668
- Building TypeRow / Townhouse
- Property TypeSingle Family
- StatusBuy
- Added1 weeks ago
- Bedrooms3
- Bathrooms2
- Area1299 sq. ft.
- DirectionNo Data
- Added On06 Feb 2025
Property Overview
Welcome to Pacific Ridge! This nicely appointed 3-bedroom, 2-bathroom Aberdeen townhouse has an open main floor, including a spacious kitchen with shaker cabinets, an island, a comfy living room with a cozy fireplace and mountain views. From the kitchen, step onto the back patio to enjoy the peaceful natural surroundings - a perfect area to unwind or have a BBQ with friends. The primary bedroom is large enough for a king-sized bed, has a full 4 pc ensuite and a walk-in closet, adding modern convenience. The oversized 1-car garage provides lots of room for parking and storage. Two additional parking spots offer plenty of space for everyone. The monthly strata fee is manageable at $283.77 and covers maintenance, insurance, management, garbage, and water, making it a budget-friendly choice. In need of a little TLC, but move in ready. Pet and rental-friendly policies provide flexible options. All measurements approximate. To be verified by buyer if important. (id:51532)
Tags
| Property Summary |
|---|
| Building |
|---|
| Level | Rooms | Dimensions |
|---|---|---|
| Second level | 3pc Bathroom | 5' x 7' |
| 4pc Ensuite bath | 5' x 8' | |
| Bedroom | 10' x 8'6'' | |
| Bedroom | 10' x 11' | |
| Primary Bedroom | 12' x 11'5'' | |
| Basement | Laundry room | 7' x 9' |
| Foyer | 7' x 9' | |
| Main level | Dining room | 10' x 8' |
| Living room | 14'5'' x 11' | |
| Kitchen | 11'6'' x 11' |
| Features | |||||
|---|---|---|---|---|---|
| Balcony | Attached Garage(1) | Oversize | |||
| Refrigerator | Dishwasher | Range - Electric | |||
| Microwave | Washer & Dryer | Central air conditioning | |||
















































