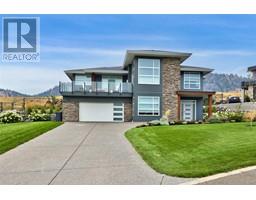215 O'CONNOR Road Dallas, Kamloops, British Columbia, CA
Address: 215 O'CONNOR Road, Kamloops, British Columbia
Summary Report Property
- MKT ID181109
- Building TypeHouse
- Property TypeSingle Family
- StatusBuy
- Added12 weeks ago
- Bedrooms4
- Bathrooms2
- Area2074 sq. ft.
- DirectionNo Data
- Added On08 Jan 2025
Property Overview
First time offered in over 30 years! This well-appointed home in the heart of Dallas is ready for its next chapter. Featuring two bedrooms on the main floor and two more downstairs, plus two full bathrooms, there's space for everyone. The upper level boasts a cozy family room with an additional space that can easily be transformed into a third main floor bedroom or home office. Enjoy warm summer evenings on the spacious sundeck, while the lower level's large family room is perfect for entertainment. The standout feature is the expansive lot with a detached two-car garage/shop (30x25), ideal for hobbies or storage. The fully fenced yard offers RV parking in the front, additional shop parking in the back, and a large area previously used as a thriving vegetable garden. Located in a family-friendly community, this property has endless possibilities. Don't miss out on this unique opportunity; call the listing broker today for full details and to schedule your (id:51532)
Tags
| Property Summary |
|---|
| Building |
|---|
| Land |
|---|
| Level | Rooms | Dimensions |
|---|---|---|
| Basement | Bedroom | 9'0'' x 9'6'' |
| Partial bathroom | Measurements not available | |
| Bedroom | 12'0'' x 11'0'' | |
| Hobby room | 11'0'' x 12'6'' | |
| Family room | 11'0'' x 16'6'' | |
| Laundry room | 9'0'' x 11'0'' | |
| Main level | Bedroom | 12'0'' x 10'0'' |
| Bedroom | 9'0'' x 10'0'' | |
| Full bathroom | Measurements not available | |
| Living room | 17'0'' x 13'0'' | |
| Family room | 13'0'' x 10'0'' | |
| Foyer | 6'0'' x 4'0'' | |
| Kitchen | 12'0'' x 10'3'' | |
| Dining room | 9'6'' x 10'3'' |
| Features | |||||
|---|---|---|---|---|---|
| Private setting | See Remarks | Attached Garage(1) | |||
| RV | Range | Refrigerator | |||
| Dishwasher | Washer & Dryer | ||||























































