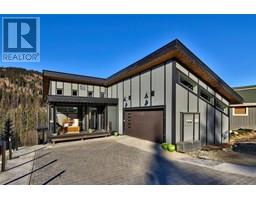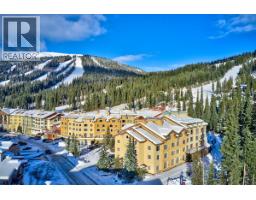5035 VALLEY Drive Unit# 44 Sun Peaks, Sun Peaks, British Columbia, CA
Address: 5035 VALLEY Drive Unit# 44, Sun Peaks, British Columbia
4 Beds4 Baths1932 sqftStatus: Buy Views : 603
Price
$1,350,000
Summary Report Property
- MKT ID179492
- Building TypeRow / Townhouse
- Property TypeSingle Family
- StatusBuy
- Added13 weeks ago
- Bedrooms4
- Bathrooms4
- Area1932 sq. ft.
- DirectionNo Data
- Added On31 Dec 2024
Property Overview
Discover this mountain retreat! Truly a stunning resort property offering an expansive open great room for entertaining, enhanced with vaulted ceilings and a wrap-around sundeck that showcases exceptional views of Morrissey & Todd Mountains. Four bedrooms, four bathrooms, and ample space for over 10 guests, it promises comfort and luxury. Enjoy two entertaining spaces, including a hot tub for ultimate relaxation. The single-car garage and adjacent visitor parking ensure convenience while also offering parking in front of the home. Impeccable finishing details, oversized windows throughout highlight the quality and attention to detail in every corner. Don't miss out on this turnkey opportunity! (id:51532)
Tags
| Property Summary |
|---|
Property Type
Single Family
Building Type
Row / Townhouse
Square Footage
1932 sqft
Community Name
WOODHAVEN
Title
Freehold
Neighbourhood Name
Sun Peaks
Land Size
0|under 1 acre
Built in
2004
Parking Type
Attached Garage(1)
| Building |
|---|
Bathrooms
Total
4
Partial
1
Interior Features
Appliances Included
Range, Refrigerator, Dishwasher, Microwave, Washer & Dryer
Flooring
Mixed Flooring
Basement Type
Full
Building Features
Style
Attached
Architecture Style
Split level entry
Split Level Style
Other
Square Footage
1932 sqft
Building Amenities
Cable TV
Heating & Cooling
Heating Type
Baseboard heaters
Utilities
Utility Sewer
Municipal sewage system
Water
Municipal water
Exterior Features
Exterior Finish
Stone, Stucco, Wood siding
Maintenance or Condo Information
Maintenance Fees
$682 Monthly
Parking
Parking Type
Attached Garage(1)
Total Parking Spaces
1
| Level | Rooms | Dimensions |
|---|---|---|
| Second level | 4pc Bathroom | Measurements not available |
| Primary Bedroom | 12'6'' x 13'8'' | |
| 4pc Ensuite bath | Measurements not available | |
| Bedroom | 10'0'' x 10'0'' | |
| Bedroom | 11'4'' x 10'8'' | |
| Basement | 4pc Bathroom | Measurements not available |
| Laundry room | 9'3'' x 7'3'' | |
| Family room | 16'0'' x 12'8'' | |
| Bedroom | 8'8'' x 9'6'' | |
| Main level | 2pc Bathroom | Measurements not available |
| Living room | 12'6'' x 15'6'' | |
| Kitchen | 11'0'' x 10'0'' | |
| Foyer | 7'0'' x 5'0'' | |
| Dining room | 10'8'' x 11'0'' |
| Features | |||||
|---|---|---|---|---|---|
| Attached Garage(1) | Range | Refrigerator | |||
| Dishwasher | Microwave | Washer & Dryer | |||
| Cable TV | |||||































































