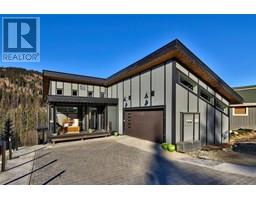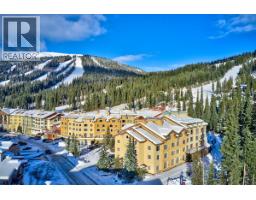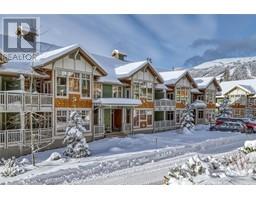3250 VILLAGE Way Unit# 1305B Sun Peaks, Sun Peaks, British Columbia, CA
Address: 3250 VILLAGE Way Unit# 1305B, Sun Peaks, British Columbia
2 Beds2 Baths1050 sqftStatus: Buy Views : 301
Price
$169,500
Summary Report Property
- MKT ID173727
- Building TypeApartment
- Property TypeSingle Family
- StatusBuy
- Added17 weeks ago
- Bedrooms2
- Bathrooms2
- Area1050 sq. ft.
- DirectionNo Data
- Added On05 Dec 2024
Property Overview
This is a fractional interest offering secured by title to a 1/4 interest registered in the Provincial Land Titles Office. The property is a south facing deluxe 2 bedroom apartment in the ski-in/ski-out Grand Residences located in the heart of the Sun Peaks village. This spacious suite is fully furnished with amenities including granite counter tops, stainless steel appliances, heated tile floors in bathroom and kitchen, cherry cabinets, deluxe master with soaker tub and separate shower, and in suite laundry. Owners in the Residences are offered all the amenities of the Grand, including use of pool, hot tubs, exercise room, and ski concierge. GST applicable. (id:51532)
Tags
| Property Summary |
|---|
Property Type
Single Family
Building Type
Apartment
Square Footage
1050 sqft
Community Name
The Residences at the Grand
Title
Strata
Neighbourhood Name
Sun Peaks
Land Size
0|under 1 acre
Built in
2009
Parking Type
Underground
| Building |
|---|
Bathrooms
Total
2
Interior Features
Appliances Included
Range, Refrigerator, Dishwasher, Microwave, Washer & Dryer
Flooring
Carpeted, Ceramic Tile
Building Features
Features
Level lot, Elevator
Architecture Style
Other
Square Footage
1050 sqft
Building Amenities
Cable TV, Whirlpool
Heating & Cooling
Heating Type
Baseboard heaters, Stove
Utilities
Utility Sewer
Municipal sewage system
Water
Municipal water
Exterior Features
Exterior Finish
Stucco
Neighbourhood Features
Community Features
Pets Allowed, Rentals Allowed
Amenities Nearby
Golf Nearby, Recreation, Ski area
Maintenance or Condo Information
Maintenance Fees
$693.07 Monthly
Maintenance Fees Include
Cable TV, Electricity, Heat, Insurance, Ground Maintenance, Other, See Remarks
Parking
Parking Type
Underground
Total Parking Spaces
1
| Level | Rooms | Dimensions |
|---|---|---|
| Main level | Bedroom | 14'1'' x 12'0'' |
| Dining room | 9'5'' x 8'0'' | |
| Kitchen | 8'0'' x 8'0'' | |
| Living room | 14'5'' x 14'0'' | |
| 4pc Ensuite bath | Measurements not available | |
| Bedroom | 11'10'' x 12'0'' | |
| 4pc Bathroom | Measurements not available |
| Features | |||||
|---|---|---|---|---|---|
| Level lot | Elevator | Underground | |||
| Range | Refrigerator | Dishwasher | |||
| Microwave | Washer & Dryer | Cable TV | |||
| Whirlpool | |||||








































