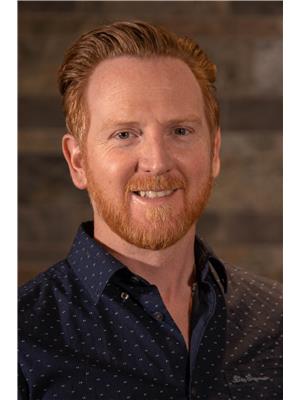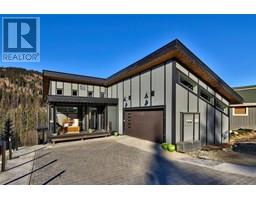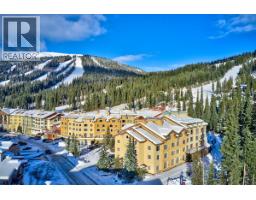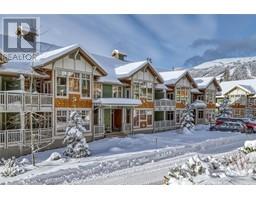2417 FAIRWAYS Drive Sun Peaks, Sun Peaks, British Columbia, CA
Address: 2417 FAIRWAYS Drive, Sun Peaks, British Columbia
Summary Report Property
- MKT ID179020
- Building TypeHouse
- Property TypeSingle Family
- StatusBuy
- Added16 weeks ago
- Bedrooms6
- Bathrooms4
- Area3669 sq. ft.
- DirectionNo Data
- Added On09 Dec 2024
Property Overview
Exquisite unparalleled mountain views!! This pristine six-bed, four-bath home has one of the best views Sun Peaks has to offer, with ever-changing views of the mountains, valley, golf course, and village. Enjoy the bright, open living area perfect for entertaining, with a cozy gas fireplace and direct access to both the front sundeck and private back patio. Relax in your private hot tub and soak in the forested backdrop backed by the ski terrain of Mt. Morrisey. The top floor boasts a luxurious primary suite with a four-piece bath, additional bedroom, creating your personal sanctuary. The lower level features a separate two-bed revenue suite, laundry room, powder room, and ample storage. Store all your gear in the extra-large double garage with a hydraulic vehicle lift. Offered partially furnished with rentals of 30 days or longer permitted. GST not applicable. Don’t miss out on this four-season retreat—make it yours today and start living the ultimate mountain lifestyle! (id:51532)
Tags
| Property Summary |
|---|
| Building |
|---|
| Level | Rooms | Dimensions |
|---|---|---|
| Second level | Dining nook | 6'2'' x 11'0'' |
| Bedroom | 11'7'' x 10'8'' | |
| Primary Bedroom | 12'7'' x 14'0'' | |
| Full bathroom | Measurements not available | |
| Basement | Utility room | 9'4'' x 8'8'' |
| Storage | 5'0'' x 5'0'' | |
| Mud room | 5'2'' x 11'4'' | |
| Bedroom | 10'0'' x 11'2'' | |
| Bedroom | 10'9'' x 9'7'' | |
| Dining room | 9'0'' x 6'0'' | |
| Foyer | 3'10'' x 6'10'' | |
| Living room | 12'0'' x 13'0'' | |
| Kitchen | 7'0'' x 12'9'' | |
| Laundry room | 7'7'' x 10'0'' | |
| Full bathroom | Measurements not available | |
| Partial bathroom | Measurements not available | |
| Main level | Bedroom | 11'3'' x 14'1'' |
| Bedroom | 10'1'' x 12'2'' | |
| Dining room | 11'5'' x 12'0'' | |
| Foyer | 8'3'' x 5'5'' | |
| Living room | 16'9'' x 14'7'' | |
| Kitchen | 14'10'' x 14'8'' | |
| Full bathroom | Measurements not available |
| Features | |||||
|---|---|---|---|---|---|
| Attached Garage(3) | Refrigerator | Cooktop | |||
| Dishwasher | Microwave | Washer & Dryer | |||
| Oven - Built-In | |||||


















































































