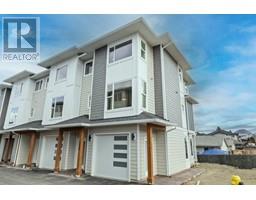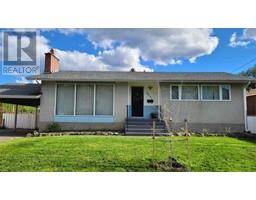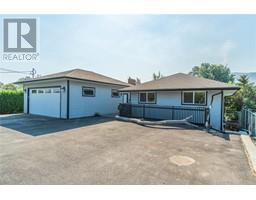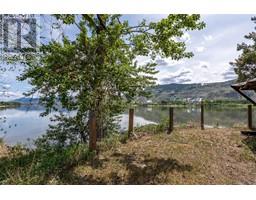2246 CRESCENT Drive Valleyview, Kamloops, British Columbia, CA
Address: 2246 CRESCENT Drive, Kamloops, British Columbia
Summary Report Property
- MKT ID10342618
- Building TypeHouse
- Property TypeSingle Family
- StatusBuy
- Added12 weeks ago
- Bedrooms6
- Bathrooms5
- Area4518 sq. ft.
- DirectionNo Data
- Added On09 Apr 2025
Property Overview
This could be the Valleyview estate property you have been waiting for. Nestled on private 1/2 acre lot w/ mature trees surrounding the home, this property is perfect for a growing family & surely an entertainer's delight. Over 4500 square feet of living space between the main home & the suite above the garage. The updated kitchen w/ island has a beautiful SS appliance package & easy access to the backyard & deck, where you will find a great seating area with gas fireplace & incredible pool deck. On the main floor there is a dining area, sitting room and family room area. A rare find with 4 bedrooms upstairs makes this the ideal family home. Downstairs has a large rec room w/ pool table area, bar area along w/ cozy theatre room area. 3 car garage, plenty of parking, detached garage w/ living space above and storage area below, are a few of the many features of this exciting property. Close to schools (Marion Schilling & Valleyview Secondary) & amenities (shopping, Kamloops Bike Ranch, Valleyview Nature Park) . Subdivision potential, Buyer needs City approval for this opportunity. It's a must see and a great opportunity to upsize your daily life routine. (id:51532)
Tags
| Property Summary |
|---|
| Building |
|---|
| Level | Rooms | Dimensions |
|---|---|---|
| Second level | Bedroom | 12'10'' x 14'10'' |
| Primary Bedroom | 18'5'' x 15'9'' | |
| Bedroom | 10'7'' x 11'11'' | |
| Bedroom | 11'4'' x 10'2'' | |
| Full ensuite bathroom | Measurements not available | |
| Full bathroom | Measurements not available | |
| Basement | Den | 15'5'' x 15'5'' |
| Bedroom | 12'6'' x 15'5'' | |
| Recreation room | 36'3'' x 17'4'' | |
| Full bathroom | Measurements not available | |
| Lower level | Other | 20'7'' x 22'4'' |
| Bedroom | 11'9'' x 8'2'' | |
| Full bathroom | Measurements not available | |
| Main level | Foyer | 10'5'' x 6'7'' |
| Laundry room | 13'8'' x 6'9'' | |
| Office | 9'7'' x 12'0'' | |
| Family room | 16'5'' x 15'3'' | |
| Dining nook | 8'11'' x 9'7'' | |
| Kitchen | 14'4'' x 13'7'' | |
| Dining room | 12'8'' x 10'7'' | |
| Living room | 13'2'' x 23'1'' | |
| Foyer | 13'9'' x 15'10'' | |
| Partial bathroom | Measurements not available |
| Features | |||||
|---|---|---|---|---|---|
| See Remarks | Attached Garage(3) | RV(1) | |||
| Range | Refrigerator | Dishwasher | |||
| Washer & Dryer | Oven - Built-In | Central air conditioning | |||

















































































