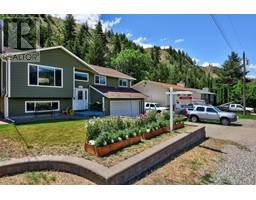2246 SIFTON AVE, Kamloops, British Columbia, CA
Address: 2246 SIFTON AVE, Kamloops, British Columbia
Summary Report Property
- MKT ID179918
- Building TypeHouse
- Property TypeSingle Family
- StatusBuy
- Added18 weeks ago
- Bedrooms4
- Bathrooms3
- Area2694 sq. ft.
- DirectionNo Data
- Added On17 Jul 2024
Property Overview
Large home in lower Aberdeen with 4 large bedrooms, (could be 5 bedrooms), 3 bathrooms, amazing outdoor spaces, and backing onto the Sifton Loop Trail located just below Aberdeen Elementary School! Inside you'll enjoy plenty of space at just under 2700 ft.². There are also two indoor storage rooms, a workshop at the back of the long single car garage, and outdoors even more storage with a detached workshop in the backyard! Entertain or enjoy coffee on the huge L-shaped sundeck measuring just under 600 ft.² or the beautiful patio in the private backyard with two tiered, landscaped gardens and yard spaces. Don't worry about needing to upgrade windows, hot water tank, furnace, or roof! Other updates include hardwood floors, and stainless steel appliances ... but most importantly... when the winter arrives, warm up in your own sauna! Beautiful views overlooking the fields of Knutsford, Gambles Pond, and the North Thompson River in the distance. Quick possession! Videos tour online. (id:51532)
Tags
| Property Summary |
|---|
| Building |
|---|
| Level | Rooms | Dimensions |
|---|---|---|
| Basement | 3pc Bathroom | Measurements not available |
| Bedroom | 11 ft ,9 in x 13 ft | |
| Recreational, Games room | 15 ft ,7 in x 16 ft ,6 in | |
| Storage | 11 ft x 15 ft | |
| Bedroom | 13 ft ,4 in x 11 ft ,2 in | |
| Storage | 9 ft x 8 ft | |
| Main level | 4pc Ensuite bath | Measurements not available |
| 2pc Bathroom | Measurements not available | |
| Dining room | 15 ft ,5 in x 12 ft ,2 in | |
| Living room | 17 ft ,7 in x 18 ft ,10 in | |
| Dining nook | 10 ft x 8 ft | |
| Kitchen | 10 ft x 12 ft | |
| Laundry room | 11 ft ,4 in x 7 ft ,5 in | |
| Bedroom | 13 ft ,9 in x 11 ft ,10 in | |
| Primary Bedroom | 15 ft ,3 in x 11 ft ,3 in |
| Features | |||||
|---|---|---|---|---|---|
| Garage(1) | |||||








































































