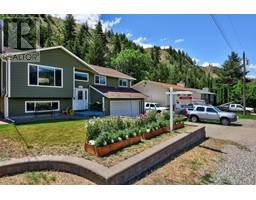2406 ABBEYGLEN WAY, Kamloops, British Columbia, CA
Address: 2406 ABBEYGLEN WAY, Kamloops, British Columbia
Summary Report Property
- MKT ID180270
- Building TypeHouse
- Property TypeSingle Family
- StatusBuy
- Added14 weeks ago
- Bedrooms6
- Bathrooms3
- Area2760 sq. ft.
- DirectionNo Data
- Added On11 Aug 2024
Property Overview
Amazing layout in this 6 bedroom Aberdeen family home (Pacific Way Elementary School catchment area and near bus stops) with 2-bedroom in-law suite! Main floor has two spacious living rooms, updated kitchen with Kitchen Aid appliances, new window coverings, large primary bedroom with walk-in closet and 4-piece en suite, 2 more bedrooms, and 4 piece bathroom. Downstairs you can retain the small bedroom currently being used as den, shared laundry room, and access to your double car garage. Storage shed, AC, build in central vacuum, underground sprinklers, brand new HW tank and RV parking! Enjoy life on your patio overlooking the fully fenced yard, and cut the monthly bills down by having great rental income from the 2-bedroom open concept suite below! (id:51532)
Tags
| Property Summary |
|---|
| Building |
|---|
| Level | Rooms | Dimensions |
|---|---|---|
| Basement | 3pc Bathroom | Measurements not available |
| Kitchen | 8 ft x 15 ft | |
| Living room | 14 ft x 10 ft | |
| Dining room | 15 ft x 6 ft | |
| Bedroom | 9 ft ,8 in x 10 ft ,2 in | |
| Bedroom | 10 ft x 9 ft ,7 in | |
| Bedroom | 8 ft x 10 ft | |
| Laundry room | 8 ft x 5 ft | |
| Main level | 4pc Bathroom | Measurements not available |
| 4pc Ensuite bath | Measurements not available | |
| Kitchen | 13 ft ,3 in x 10 ft | |
| Family room | 14 ft ,10 in x 10 ft | |
| Living room | 14 ft x 12 ft | |
| Dining room | 14 ft x 12 ft | |
| Primary Bedroom | 12 ft ,10 in x 13 ft | |
| Bedroom | 10 ft ,10 in x 9 ft | |
| Bedroom | 9 ft x 13 ft |
| Features | |||||
|---|---|---|---|---|---|
| Garage(2) | |||||


































































