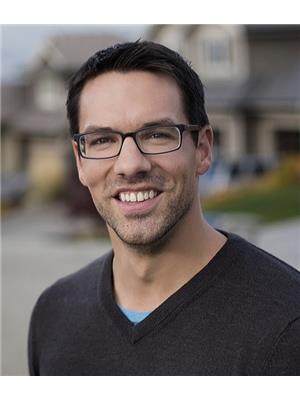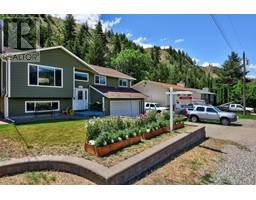25-950 IDA LANE, Kamloops, British Columbia, CA
Address: 25-950 IDA LANE, Kamloops, British Columbia
Summary Report Property
- MKT ID179628
- Building TypeHouse
- Property TypeSingle Family
- StatusBuy
- Added18 weeks ago
- Bedrooms4
- Bathrooms3
- Area2498 sq. ft.
- DirectionNo Data
- Added On15 Jul 2024
Property Overview
Come view this incredible home on a large half acre lot located in the Rockcliff development overlooking Westsyde, the North Thompson River and the city lights of Kamloops! Located beside the trailhead leading up to Deep Lake, a five minute drive to the Dunes Golf & CC, and conveniently located near Westsyde shopping centre. There is so much to like! This home has a new furnace (2020), new washer and dryer, and low cost of living with an equalized payment for hydro $100/month, fortis $94/month, and bareland strata fee of $195/month. Downstairs could easily be converted into an in-law suite! Some unique features of this property include the incredible amount of parking with RV or BOAT parking along the side of the home, having 3 four-piece full bathrooms, a large flat yard and 3 outdoor sitting areas! The spacious primary bedroom boasts a walk-in closet and beautiful en-suite. Home has large windows for views and sunshine! View video tour via multimedia icon. Don't wait!!! (id:51532)
Tags
| Property Summary |
|---|
| Building |
|---|
| Level | Rooms | Dimensions |
|---|---|---|
| Basement | 4pc Bathroom | Measurements not available |
| Bedroom | 10 ft ,1 in x 11 ft ,4 in | |
| Laundry room | 11 ft ,4 in x 8 ft ,6 in | |
| Recreational, Games room | 38 ft ,11 in x 15 ft ,3 in | |
| Main level | 4pc Bathroom | Measurements not available |
| 4pc Ensuite bath | Measurements not available | |
| Kitchen | 13 ft ,2 in x 14 ft ,4 in | |
| Dining room | 9 ft ,6 in x 10 ft ,9 in | |
| Living room | 17 ft ,10 in x 13 ft ,9 in | |
| Primary Bedroom | 14 ft ,3 in x 15 ft | |
| Bedroom | 11 ft ,4 in x 11 ft ,1 in | |
| Bedroom | 11 ft ,4 in x 10 ft ,10 in |
| Features | |||||
|---|---|---|---|---|---|
| Hillside | Open(1) | Garage(2) | |||
| Refrigerator | Washer & Dryer | Dishwasher | |||
| Window Coverings | Stove | Microwave | |||
| Central air conditioning | |||||


















































































