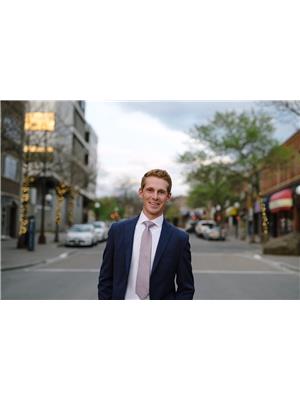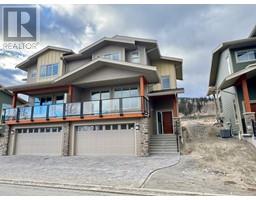2271 GRASSLANDS Boulevard Westsyde, Kamloops, British Columbia, CA
Address: 2271 GRASSLANDS Boulevard, Kamloops, British Columbia
Summary Report Property
- MKT ID10339089
- Building TypeHouse
- Property TypeSingle Family
- StatusBuy
- Added1 weeks ago
- Bedrooms6
- Bathrooms3
- Area2802 sq. ft.
- DirectionNo Data
- Added On08 Apr 2025
Property Overview
Welcome to this meticulously designed home in Westsyde, Kamloops, built in 2020. Step into the large entranceway that leads up to an expansive open-concept layout that combines living, dining, and kitchen areas perfect for modern living and entertaining. The custom kitchen features black stainless steel appliances, a walk-in pantry, and elegant quartz countertops. The living room boasts elevated ceilings and a gas fireplace, creating a warm and inviting ambiance, while direct access to the fully fenced, private backyard makes outdoor entertaining a breeze. The main level also offers a convenient laundry room, a full bathroom, and three well-appointed bedrooms. The primary bedroom is a true retreat, complete with an oversized closet and a spa-like ensuite featuring a double vanity, soaker tub, and walk-in shower. The lower level of the home provides an additional bedroom along with abundant storage space, ensuring practicality meets comfort. Additionally, a separate two-bedroom in-law suite with its own entrance and laundry facilities offers flexibility for extended family living or rental income. The suite’s kitchen comes equipped with stainless steel appliances and an island this coupled with a generous living area makes it an ideal space. Experience the perfect blend of luxury and functionality in this exceptional Westsyde residence. Schedule your showing today! (id:51532)
Tags
| Property Summary |
|---|
| Building |
|---|
| Level | Rooms | Dimensions |
|---|---|---|
| Basement | Living room | 14'8'' x 10'4'' |
| Kitchen | 15'5'' x 9'4'' | |
| Bedroom | 10'2'' x 10' | |
| Bedroom | 11'3'' x 11'11'' | |
| 4pc Bathroom | Measurements not available | |
| Utility room | 10'2'' x 8'9'' | |
| Bedroom | 9' x 14'1'' | |
| Foyer | 17'3'' x 9'9'' | |
| Main level | 5pc Ensuite bath | Measurements not available |
| Living room | 18'3'' x 14'10'' | |
| Kitchen | 12'2'' x 17'4'' | |
| Pantry | 3'5'' x 3'9'' | |
| Dining room | 13'1'' x 18'7'' | |
| Bedroom | 13'8'' x 12'2'' | |
| 5pc Bathroom | Measurements not available | |
| Bedroom | 9'7'' x 9'10'' | |
| Primary Bedroom | 13'8'' x 16'11'' | |
| Laundry room | 6'4'' x 7'6'' |
| Features | |||||
|---|---|---|---|---|---|
| Attached Garage(2) | Refrigerator | Dishwasher | |||
| Range - Gas | Hood Fan | Washer & Dryer | |||


































































