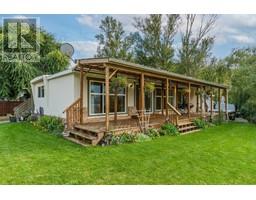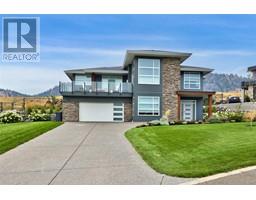250 Pemberton Terrace Unit# 1 Sahali, Kamloops, British Columbia, CA
Address: 250 Pemberton Terrace Unit# 1, Kamloops, British Columbia
Summary Report Property
- MKT ID10328091
- Building TypeRow / Townhouse
- Property TypeSingle Family
- StatusBuy
- Added9 weeks ago
- Bedrooms3
- Bathrooms1
- Area1100 sq. ft.
- DirectionNo Data
- Added On17 Dec 2024
Property Overview
Prime Location, Incredible Opportunity This charming home offers an ideal opportunity to enter the market or downsize with ease. Featuring a convenient level entry and a private courtyard, the welcoming design blends comfort and functionality. The open-concept living room, dining room, and update kitchen create an inviting space for both relaxation and entertaining. the kitchen comes fully equipped with modern appliances, making it perfect for everyday use. Step outside to the covered sundeck and enjoy your morning coffee while taking in the scenic views. The home offers three well-sized bedrooms, including a versatile room that could serve as a guest room, office or additional living space. A four-piece bathroom on the lower level adds to the home's appeal, providing ample space and flexibility. Priced affordably, this home is an excellent entry point into the market, offering a.rare combination of value, location and comfort. (id:51532)
Tags
| Property Summary |
|---|
| Building |
|---|
| Level | Rooms | Dimensions |
|---|---|---|
| Lower level | Bedroom | 9'0'' x 8'10'' |
| Bedroom | 9'1'' x 9'2'' | |
| 4pc Bathroom | Measurements not available | |
| Primary Bedroom | 12'8'' x 11'8'' | |
| Main level | Laundry room | 5'5'' x 9'8'' |
| Dining room | 13'0'' x 9'5'' | |
| Foyer | 3'5'' x 7'8'' | |
| Living room | 11'4'' x 16'7'' | |
| Kitchen | 11'0'' x 11'7'' |
| Features | |||||
|---|---|---|---|---|---|
| Balcony | Stall | Refrigerator | |||
| Dishwasher | Range - Electric | Microwave | |||
| See remarks | Washer & Dryer | Central air conditioning | |||
















































