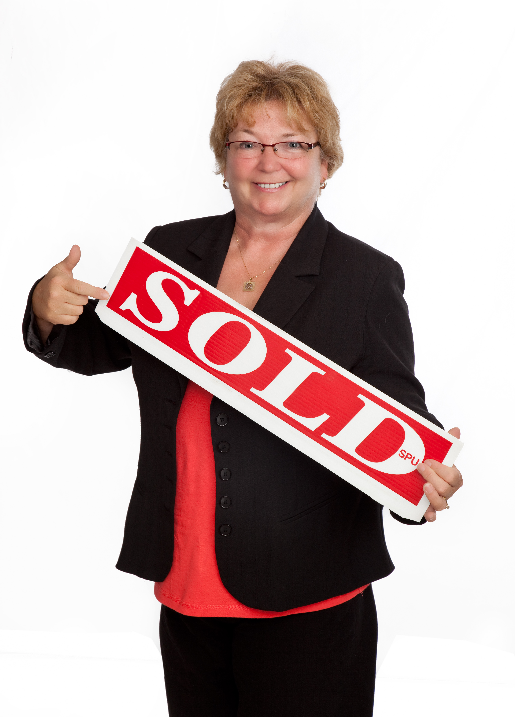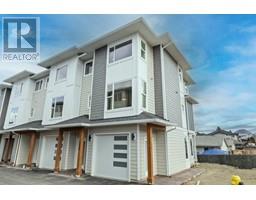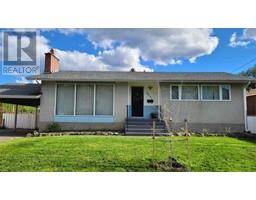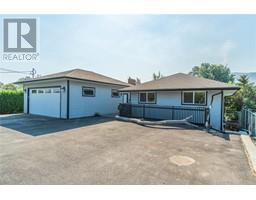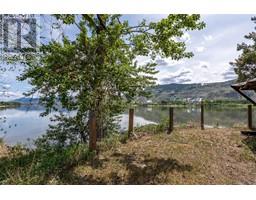2655 Westsyde Road Unit# 20 Westsyde, Kamloops, British Columbia, CA
Address: 2655 Westsyde Road Unit# 20, Kamloops, British Columbia
Summary Report Property
- MKT ID10349301
- Building TypeRow / Townhouse
- Property TypeSingle Family
- StatusBuy
- Added5 weeks ago
- Bedrooms4
- Bathrooms3
- Area2402 sq. ft.
- DirectionNo Data
- Added On30 May 2025
Property Overview
Well maintained 4 bdrm, 3 bath, 2 story duplex style townhome in the desirable Bareland strata of Parksyde Place in Westsyde. This is the largest corner unit and yard in the complex The main flr features an inviting entry w/bright & functional open floor plan, living area w/cozy gas f/p, dining rm that provides direct access to the covered deck area. The master bdrm is conveniently located on the main flr w/3pc ensuite. Full walk-out basement with access from the backyard, large recroom, There is a dedicated storage room with built-in shelving. Fully fenced yard, irrigation, a/c, 2 car garage w/driveway parking for 2 additional vehicles. Enjoy low maint lvg, strata fee of $140 a month. 55+ pets allowed w/restrictions. Subject to Probate (id:51532)
Tags
| Property Summary |
|---|
| Building |
|---|
| Level | Rooms | Dimensions |
|---|---|---|
| Basement | 3pc Bathroom | Measurements not available |
| Recreation room | 31' x 10' | |
| Bedroom | 12' x 11' | |
| Bedroom | 13' x 10' | |
| Main level | 3pc Ensuite bath | Measurements not available |
| 4pc Bathroom | Measurements not available | |
| Bedroom | 12' x 11' | |
| Primary Bedroom | 13' x 12' | |
| Dining room | 10' x 9' | |
| Living room | 13' x 15' | |
| Kitchen | 17' x 12' |
| Features | |||||
|---|---|---|---|---|---|
| Attached Garage(2) | Range | Refrigerator | |||
| Dishwasher | Washer & Dryer | Central air conditioning | |||





































