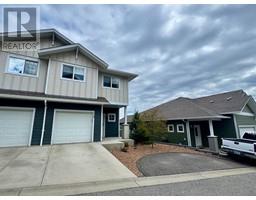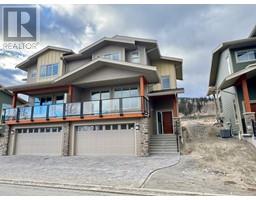3036 Kicking Horse Drive Juniper Ridge, Kamloops, British Columbia, CA
Address: 3036 Kicking Horse Drive, Kamloops, British Columbia
Summary Report Property
- MKT ID10334274
- Building TypeHouse
- Property TypeSingle Family
- StatusBuy
- Added12 weeks ago
- Bedrooms5
- Bathrooms4
- Area3746 sq. ft.
- DirectionNo Data
- Added On06 Feb 2025
Property Overview
Welcome to 3036 Kicking Horse Dr. in the exclusive Benchlands neighbourhood of Juniper Ridge. This 5BR, 4 bathroom home has 3840sqft spread over 3 levels. The main floor boasts a large open concepts living and kitchen area perfect entertaining. Top floor highlights a stunning ensuite w/gorgeous tub, massive walled in rain shower & heated floors. Very spacious master w/his/her closets. 2 bright bedrooms & 5 piece bath. Basement has a large rec room perfect for A/V & games room or gym. 2 more bedrooms down w/3 piece bath, laundry & sink. Other features include tiled mudroom, large W/I pantry, designer blinds & very bright office off kitchen. Situated on a 0.57 acre lot, this yard is perfect for entertaining & relaxing. A fully fenced, terraced, 4 level yard has full sun, gardens & a covered rear deck w/2 sets of French doors. Extra large garage can accommodate 2 full size vehicles and all your toys with extra parking beside. 24hrs notice for all showings. (id:51532)
Tags
| Property Summary |
|---|
| Building |
|---|
| Level | Rooms | Dimensions |
|---|---|---|
| Second level | Bedroom | 12'4'' x 11'3'' |
| Bedroom | 12'4'' x 11'3'' | |
| Primary Bedroom | 19' x 12'3'' | |
| 5pc Ensuite bath | Measurements not available | |
| 4pc Bathroom | Measurements not available | |
| Basement | 3pc Bathroom | Measurements not available |
| Recreation room | 26' x 14' | |
| Bedroom | 14'5'' x 10'3'' | |
| Bedroom | 10' x 14'5'' | |
| Main level | Kitchen | 14'3'' x 8'9'' |
| Foyer | 15' x 9' | |
| 2pc Bathroom | Measurements not available | |
| Office | 11'4'' x 6'6'' | |
| Dining room | 13' x 11' | |
| Living room | 15' x 17' |
| Features | |||||
|---|---|---|---|---|---|
| See Remarks | Attached Garage(2) | Refrigerator | |||
| Dishwasher | Oven - gas | Washer & Dryer | |||
| Central air conditioning | |||||
































































