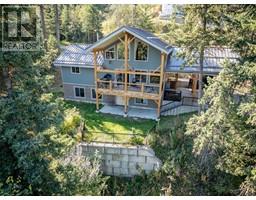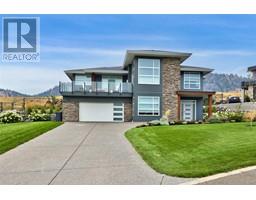3100 Kicking Horse Drive Unit# 17 Juniper Ridge, Kamloops, British Columbia, CA
Address: 3100 Kicking Horse Drive Unit# 17, Kamloops, British Columbia
Summary Report Property
- MKT ID10330701
- Building TypeHouse
- Property TypeSingle Family
- StatusBuy
- Added14 weeks ago
- Bedrooms7
- Bathrooms6
- Area5871 sq. ft.
- DirectionNo Data
- Added On21 Dec 2024
Property Overview
Prepare yourself for a jaw dropping farmhouse style 2 storey executive custom 7 bedroom, 5.5 bath home on .83 acre lot (147' x 250') in beautiful Juniper Benchlands. To die for master suite, chefs kitchen with 48 inch stove plus substantial upgrades throughout. Approx 5875 sq ft home offers an extra large deck that encompasses breathtaking panoramic views and privacy while backing onto greenspace & being only steps from trails and recreation. 1650 sq ft Parking garage for 7 with bathroom and storage. Still more open and drive by opportunity for rear shop RV loading and yard access. School catchment allows for children to attend Juniper Ridge Elementary School. Basement has wet bar rough in with separate access or separate nurses quarters. GST applies. Driveway to be completed when weather permits in the spring. Move in ready. (id:51532)
Tags
| Property Summary |
|---|
| Building |
|---|
| Level | Rooms | Dimensions |
|---|---|---|
| Second level | Laundry room | 8'3'' x 9'8'' |
| Recreation room | 23'2'' x 19'6'' | |
| Primary Bedroom | 15'0'' x 15'0'' | |
| Bedroom | 12'4'' x 12'6'' | |
| Bedroom | 15'0'' x 13'6'' | |
| 5pc Ensuite bath | Measurements not available | |
| 5pc Bathroom | Measurements not available | |
| Basement | Games room | 15'0'' x 24'9'' |
| Media | 16'11'' x 18'0'' | |
| Bedroom | 12'4'' x 12'0'' | |
| Bedroom | 12'4'' x 14'2'' | |
| Storage | 5'4'' x 7'8'' | |
| Bedroom | 11'0'' x 13'11'' | |
| 4pc Bathroom | Measurements not available | |
| 4pc Bathroom | Measurements not available | |
| Main level | Mud room | 7'0'' x 18'8'' |
| Storage | 7'0'' x 11'8'' | |
| Office | 15'0'' x 18'0'' | |
| Bedroom | 15'0'' x 15'9'' | |
| Foyer | 8'7'' x 6'5'' | |
| Living room | 17'5'' x 20'1'' | |
| Dining room | 12'4'' x 12'5'' | |
| Kitchen | 12'4'' x 18'3'' | |
| 4pc Ensuite bath | Measurements not available | |
| 2pc Bathroom | Measurements not available |
| Features | |||||
|---|---|---|---|---|---|
| Cul-de-sac | Private setting | Sloping | |||
| See remarks | See Remarks | Other | |||
| RV | |||||



















































































