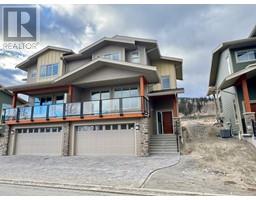322 Walnut Avenue North Kamloops, Kamloops, British Columbia, CA
Address: 322 Walnut Avenue, Kamloops, British Columbia
Summary Report Property
- MKT ID10339769
- Building TypeHouse
- Property TypeSingle Family
- StatusBuy
- Added1 weeks ago
- Bedrooms5
- Bathrooms2
- Area1984 sq. ft.
- DirectionNo Data
- Added On08 Apr 2025
Property Overview
This inviting 5-bedroom, 2-bathroom home offers the perfect blend of comfort and convenience. With 3 bedrooms on the main floor and 2 on the lower level, it's ideal for families or those looking for extra space. The expansive fenced backyard is a haven for outdoor enthusiasts, featuring garden beds, a large maple tree for shade, a concrete seating area, and a garden shed for added storage. There is a new gas line (2024) by IPH for BBQ/Patio heater. The 22x12 detached garage/workshop with alley access provides ample space for hobbies or storage, while plenty of parking out front offers convenience for a RV. Recent updates include a new roof in 2017, hot water on demand, and a 2008 furnace with AC to keep you comfortable year-round. With R2 zoning and suite potential, this property offers excellent investment opportunities. Located just steps from the scenic Rivers Trail, bus routes, and shopping, this home is a must-see! (id:51532)
Tags
| Property Summary |
|---|
| Building |
|---|
| Level | Rooms | Dimensions |
|---|---|---|
| Basement | Recreation room | 16' x 20'8'' |
| Bedroom | 10'7'' x 10'4'' | |
| Bedroom | 10'7'' x 10'4'' | |
| 3pc Bathroom | Measurements not available | |
| Main level | 4pc Bathroom | Measurements not available |
| Primary Bedroom | 11' x 10'3'' | |
| Bedroom | 10'3'' x 10' | |
| Bedroom | 8'10'' x 10' | |
| Kitchen | 10' x 10' | |
| Dining room | 9' x 10'6'' | |
| Living room | 19'10'' x 12' |
| Features | |||||
|---|---|---|---|---|---|
| See Remarks | Detached Garage(1) | Oversize | |||
| Refrigerator | Dishwasher | Cooktop - Gas | |||
| Washer & Dryer | Oven - Built-In | Central air conditioning | |||


















































