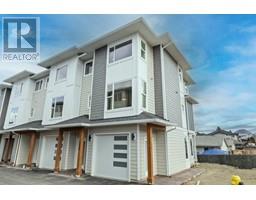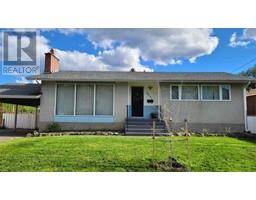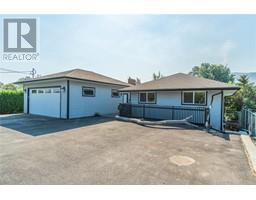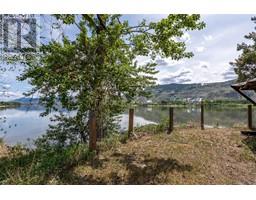4693 SPURRAWAY Road Rayleigh, Kamloops, British Columbia, CA
Address: 4693 SPURRAWAY Road, Kamloops, British Columbia
Summary Report Property
- MKT ID10353947
- Building TypeHouse
- Property TypeSingle Family
- StatusBuy
- Added6 days ago
- Bedrooms5
- Bathrooms2
- Area2060 sq. ft.
- DirectionNo Data
- Added On27 Jun 2025
Property Overview
Quick possession possible for this brilliantly updated home in Rayleigh. This 5 bedroom, 2 bath home sits on .5 acre and has potential for sub dividing, or room for huge shop or cartridge house. Plenty of possibilities. Recent updates include Flooring, bathrooms, most windows and siding, New stainless fridge, dishwasher and washer and dryer. Priced below assessment .. this is an excellent buy in one of Kamloops Safest neighborhoods and only 2 blocks to the elementary school. 20 min to sun Peaks, 15 minutes to downtown, close to the Rayleigh ball diamonds, recreation in all directions, and transit at the lot line. Large deck and covered patio below with open views over the large yard and beautiful North Valley Hills. 25 x 16 garage with high ceilings and mezzanines and storage shed for the lawn and yard equipment. Must be seen ! Call for your own private showing. (id:51532)
Tags
| Property Summary |
|---|
| Building |
|---|
| Level | Rooms | Dimensions |
|---|---|---|
| Basement | Laundry room | 12'10'' x 11'11'' |
| Bedroom | 9'6'' x 8'0'' | |
| Bedroom | 12'0'' x 12' | |
| Recreation room | 16'11'' x 11'4'' | |
| Bedroom | 9'9'' x 7'6'' | |
| 4pc Bathroom | Measurements not available | |
| Main level | Bedroom | 12'9'' x 9'11'' |
| Primary Bedroom | 13'7'' x 10'4'' | |
| Living room | 17'4'' x 12'0'' | |
| Dining room | 8'7'' x 7'11'' | |
| Kitchen | 13'6'' x 8'7'' | |
| 5pc Bathroom | Measurements not available |
| Features | |||||
|---|---|---|---|---|---|
| Corner Site | Attached Garage(2) | Range | |||
| Refrigerator | Dishwasher | Washer & Dryer | |||
| Central air conditioning | |||||























































