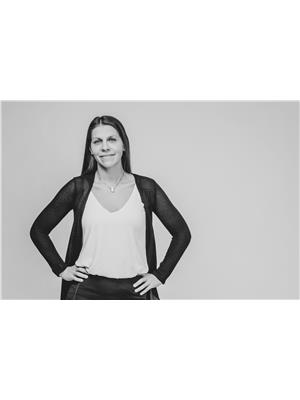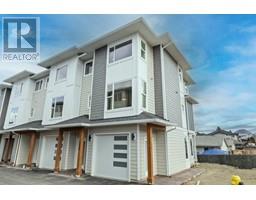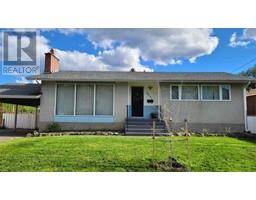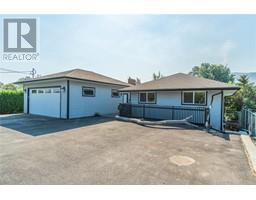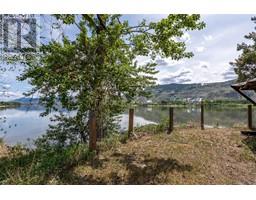550 Lorne Street Unit# 111 South Kamloops, Kamloops, British Columbia, CA
Address: 550 Lorne Street Unit# 111, Kamloops, British Columbia
Summary Report Property
- MKT ID10354226
- Building TypeApartment
- Property TypeSingle Family
- StatusBuy
- Added3 days ago
- Bedrooms1
- Bathrooms1
- Area772 sq. ft.
- DirectionNo Data
- Added On30 Jun 2025
Property Overview
Welcome to #111–550 Lorne Street, a 1 bedroom plus den, 1-bathroom ground floor condo located just steps from the Thompson River, Riverside Park, and the vibrant downtown core. This bright and open unit offers a functional layout ideal for first-time buyers, investors or someone looking to downsize. The kitchen offers newer backsplash tile, ample cabinet and counter space, and it flows seamlessly into the open-concept dining and living area—perfect for entertaining. The versatile den makes an excellent home office, guest room, or extra storage space. Step out onto your private covered patio and enjoy easy ground-level access. Additional features include in-suite laundry, air conditioning, a storage locker, 1 secure underground parking stall and a bonus street parking pass. This well-managed building is pet-friendly (with restrictions) and rental-friendly, making it an excellent long-term investment. Don't miss your chance to own a piece of downtown Kamloops living with convenience, walkability, and comfort at your doorstep! All measurements are approximate and should be verified by Buyer if deemed important. (id:51532)
Tags
| Property Summary |
|---|
| Building |
|---|
| Level | Rooms | Dimensions |
|---|---|---|
| Main level | 4pc Bathroom | Measurements not available |
| Primary Bedroom | 10'9'' x 17'10'' | |
| Den | 7'5'' x 6'5'' | |
| Living room | 12'8'' x 12' | |
| Kitchen | 12'8'' x 12' | |
| Foyer | 6'7'' x 5'2'' |
| Features | |||||
|---|---|---|---|---|---|
| One Balcony | Street | Underground(1) | |||
| Dishwasher | Oven - Electric | Microwave | |||
| Hood Fan | Washer & Dryer | Wall unit | |||


















