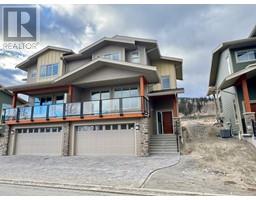576 Nicola Street Unit# 4 South Kamloops, Kamloops, British Columbia, CA
Address: 576 Nicola Street Unit# 4, Kamloops, British Columbia
Summary Report Property
- MKT ID10343170
- Building TypeRow / Townhouse
- Property TypeSingle Family
- StatusBuy
- Added7 days ago
- Bedrooms3
- Bathrooms3
- Area1820 sq. ft.
- DirectionNo Data
- Added On13 Apr 2025
Property Overview
Seize this opportunity to own a prime townhome in the heart of downtown! With 3 bedrooms plus a large den/office space you'll have plenty of room to spread out and find a place for everything. Enjoy the beauty of downtown living while walking for evening entertainment, exercise, shopping, or just head over to check out the farmer's market or any of the other great events happening in our community. This bright and open unit has been well cared for and maintained, with lovely wood flooring on the main level. Heated floors in the kitchen as well as both upper bathrooms keep your feet cozy all winter. Off the kitchen, a nice sized deck away from the street has plumbed in gas for your BBQ. On the upper floor, you'll find the primary bedroom with ensuite, plus the laundry and 2 more bedrooms with another full bathroom. Downstairs, the walkout basement offers the garage, office space and a handy second entrance. Secure garage parking for one, plus a unit owned street parking pass for a second parking spot. This property is a must see for anyone looking to enjoy a walkable, low maintenance lifestyle. (id:51532)
Tags
| Property Summary |
|---|
| Building |
|---|
| Level | Rooms | Dimensions |
|---|---|---|
| Second level | 4pc Bathroom | Measurements not available |
| Bedroom | 10'8'' x 9'8'' | |
| Bedroom | 12'9'' x 9'9'' | |
| 3pc Ensuite bath | Measurements not available | |
| Primary Bedroom | 13'5'' x 12'3'' | |
| Basement | Foyer | 6'4'' x 3'4'' |
| Office | 13'2'' x 9'4'' | |
| Main level | 2pc Bathroom | Measurements not available |
| Living room | 15'7'' x 14'3'' | |
| Dining room | 11'2'' x 7'3'' | |
| Kitchen | 13'0'' x 12'1'' |
| Features | |||||
|---|---|---|---|---|---|
| See Remarks | Attached Garage(1) | Street | |||
| Central air conditioning | |||||




























































