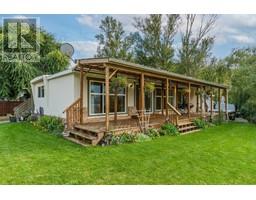580 Sedona Drive Unit# 108 Sahali, Kamloops, British Columbia, CA
Address: 580 Sedona Drive Unit# 108, Kamloops, British Columbia
Summary Report Property
- MKT ID10333991
- Building TypeRow / Townhouse
- Property TypeSingle Family
- StatusBuy
- Added11 hours ago
- Bedrooms4
- Bathrooms4
- Area3055 sq. ft.
- DirectionNo Data
- Added On05 Feb 2025
Property Overview
Welcome to your dream home at the prestigious Cornerstone580, an award-winning development located in the vibrant neighbourhood of Sahali! This luxurious townhome offers breathtaking and commanding views of the city! You will be impressed when you step into this tastefully appointed 4 bedroom + den, 4 bathroom home with a 2 car garage that offers over 3,000 sqft. of living space! As you step inside this quality-built home, you'll be greeted by an inviting open-concept living space that seamlessly combines functionality with stylish finishes; engineered hardwood floors, quartz countertops, pristine white maple shaker cabinetry, integrated appliances, designer lighting & more. The living room is bathed in natural light & outfitted with a custom built-in entertainment centre and a cozy natural gas fireplace. The upper floor features an elegant primary bedroom with a sumptuous 5 piece ensuite & an impressive walk-in closet. There are 2 large bedrooms, 4 piece bathroom & dedicated laundry room. The fully finished, daylight walk-out basement is geared for entertainment! Featuring an impressive media room, wet bar, family room, large bedroom, 3 piece bathroom, and storage room with built-in shelving. Embrace the opportunity to discover the unparalleled lifestyle offered at Cornerstone 580, where every detail has been thoughtfully crafted to provide a sanctuary of luxury and refinement. Don't miss the opportunity to make this stunning home your own, book your private showing today! (id:51532)
Tags
| Property Summary |
|---|
| Building |
|---|
| Level | Rooms | Dimensions |
|---|---|---|
| Second level | Laundry room | 5'7'' x 7'9'' |
| 4pc Bathroom | Measurements not available | |
| Bedroom | 10'4'' x 11'2'' | |
| Bedroom | 13'6'' x 11'6'' | |
| 5pc Ensuite bath | Measurements not available | |
| Primary Bedroom | 13'6'' x 15'5'' | |
| Basement | 4pc Bathroom | Measurements not available |
| Bedroom | 11' x 15'9'' | |
| Media | 18'3'' x 20' | |
| Family room | 13'7'' x 10'3'' | |
| Main level | Partial bathroom | Measurements not available |
| Dining room | 10'8'' x 10'7'' | |
| Kitchen | 12'1'' x 10' | |
| Living room | 13'6'' x 15'6'' | |
| Foyer | 5'5'' x 10'10'' |
| Features | |||||
|---|---|---|---|---|---|
| Central island | Balcony | Attached Garage(2) | |||
| Other | Range | Refrigerator | |||
| Dishwasher | Hood Fan | Washer & Dryer | |||
| Central air conditioning | |||||










































































