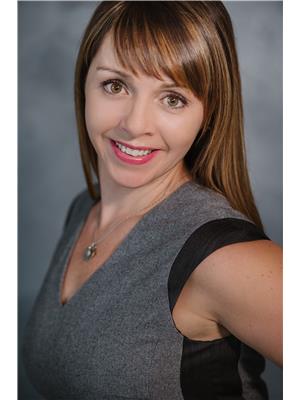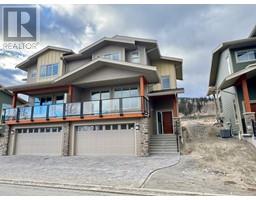606 Stoneridge Lane Sun Rivers, Kamloops, British Columbia, CA
Address: 606 Stoneridge Lane, Kamloops, British Columbia
Summary Report Property
- MKT ID10343808
- Building TypeHouse
- Property TypeSingle Family
- StatusBuy
- Added1 days ago
- Bedrooms2
- Bathrooms2
- Area1774 sq. ft.
- DirectionNo Data
- Added On17 Apr 2025
Property Overview
Welcome to 606 Stoneridge Lane, an elegant & tastefully appointed entry-level home located in the Award-Winning Golf Resort Community of Sun Rivers! This custom-built, 2 bed, 2 bath certified Green home with over 1,700 sqft of living space is situated in the sought-after neighbourhood of Stoneridge, & has been immaculately maintained by the original owner! The spacious entry leads to the inviting living room with vaulted ceilings & an impressive floor-to-ceiling stone fireplace. Maple hardwood flooring throughout the entire home. The oversized kitchen features an abundance of storage space, an island, stainless steel appliances with gas range, and a bright dining nook. The kitchen opens up to the elegant dining area, providing a lovely entertaining space. The spacious primary bedroom features a spa-like ensuite with a separate shower & oversized tub, dual vanity with extra built-in storage and a walk-in closet. The 2nd bedroom provides versatility with a built-in murphy bed & desk. The large covered patio area provides the perfect space to relax & unwind as you enjoy the tranquil & peaceful surroundings. Enjoy the extra storage in the 2-car garage & 4’ crawl space. Central Vacuum, heated tile floors in the bathrooms, geothermal heating & cooling. The neighbourhood provides low-maintenance living with all of the landscaping taken care of, so you can take advantage of the Sun Rivers lifestyle of hiking, biking, golfing and more. Book your private showing today! (id:51532)
Tags
| Property Summary |
|---|
| Building |
|---|
| Level | Rooms | Dimensions |
|---|---|---|
| Main level | Utility room | 6'8'' x 4'11'' |
| Laundry room | 6'11'' x 7'4'' | |
| 5pc Ensuite bath | Measurements not available | |
| Primary Bedroom | 16'9'' x 17'4'' | |
| 3pc Bathroom | Measurements not available | |
| Bedroom | 10'8'' x 16'7'' | |
| Living room | 21'9'' x 18'4'' | |
| Dining room | 20'2'' x 11'8'' | |
| Dining nook | 15'2'' x 7' | |
| Kitchen | 15'2'' x 13'6'' | |
| Foyer | 7'4'' x 20'6'' |
| Features | |||||
|---|---|---|---|---|---|
| Level lot | Attached Garage(2) | Refrigerator | |||
| Dishwasher | Range - Gas | Microwave | |||
| Washer/Dryer Stack-Up | See Remarks | ||||











































































