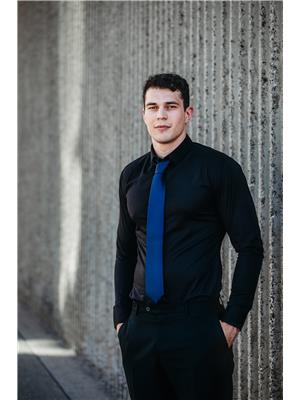624 SYDNEY Avenue North Kamloops, Kamloops, British Columbia, CA
Address: 624 SYDNEY Avenue, Kamloops, British Columbia
Summary Report Property
- MKT ID10329848
- Building TypeHouse
- Property TypeSingle Family
- StatusBuy
- Added5 days ago
- Bedrooms5
- Bathrooms2
- Area1583 sq. ft.
- DirectionNo Data
- Added On06 Dec 2024
Property Overview
Welcome to 624 Sydney Ave! This property features numerous updates and significant investment potential. Key improvements include a new in-law suite (2019), roof (2018), Lennox furnace (2018), hot water tank (2017), refrigerator (2018), washer & dryer (2019), and a renovated bathroom (2016). The fully fenced backyard offers drive-in access and is adorned with multiple fruit trees, including apple, pear, and plum—perfect for gardening enthusiasts. Located in a Transit-Oriented Development, this home provides excellent future redevelopment opportunities. It is centrally situated near schools, gyms, shopping centers, and just a short walk to the North Thompson River. Previously rented for $3,000 up and $1,900 down with utilities included, the property will be vacant as of December 31, ready for immediate occupancy or new tenants. Whether you’re looking for a move-in ready home with significant updates or a solid investment with a strong rental history, this property has a lot to offer. All measurements are approximate and should be verified by the buyer if deemed important. Don’t miss out on this exceptional opportunity! Schedule your private showing today. (id:51532)
Tags
| Property Summary |
|---|
| Building |
|---|
| Land |
|---|
| Level | Rooms | Dimensions |
|---|---|---|
| Basement | 4pc Bathroom | Measurements not available |
| Bedroom | 10'8'' x 11' | |
| Kitchen | 11'9'' x 10'9'' | |
| Foyer | 7'9'' x 8'5'' | |
| Living room | 14'2'' x 10'9'' | |
| Bedroom | 10'8'' x 8'8'' | |
| Main level | 4pc Bathroom | Measurements not available |
| Primary Bedroom | 10'9'' x 9'10'' | |
| Bedroom | 9'10'' x 9'7'' | |
| Bedroom | 9'10'' x 9'4'' | |
| Kitchen | 9'6'' x 9'10'' | |
| Dining room | 7'5'' x 10'6'' | |
| Living room | 13'0'' x 15'8'' |
| Features | |||||
|---|---|---|---|---|---|
| Level lot | Corner Site | Refrigerator | |||
| Oven | Washer/Dryer Stack-Up | Window air conditioner | |||





















































