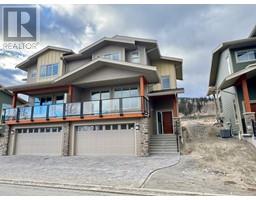800 SOUTHILL Street Unit# 10 Brocklehurst, Kamloops, British Columbia, CA
Address: 800 SOUTHILL Street Unit# 10, Kamloops, British Columbia
Summary Report Property
- MKT ID10342982
- Building TypeRow / Townhouse
- Property TypeSingle Family
- StatusBuy
- Added4 days ago
- Bedrooms4
- Bathrooms3
- Area1511 sq. ft.
- DirectionNo Data
- Added On15 Apr 2025
Property Overview
Discover this fully renovated and updated townhome, perfectly situated in a highly convenient location close to schools, shopping, parks, and just a short stroll from the picturesque Rivers Trail. The main floor features a bright, open-concept design that flows seamlessly into a private, fenced yard. The kitchen is thoughtfully designed with a new backsplash, new counters and cabinets, under-cabinet lighting, and modern fixtures. A spacious dining area, inviting living room, and 2-piece powder room complete the main level. Upstairs, you’ll find three bedrooms, including a beautifully updated full main bathroom with new shower and niche shelf. The basement offers plenty of space with a large recreation room, den, and a 3-piece bathroom equipped with a stacking washer and dryer. Other updates to this home are new furnace, new hot water tank, all new plumbing and new electrical panel. The backyard offers a great area to enjoy the warm summer weather as well as room for a garden! This townhome provides the perfect blend of comfort, style, and convenience—ideal for modern living. Quick possession possible. All meas approx. (id:51532)
Tags
| Property Summary |
|---|
| Building |
|---|
| Level | Rooms | Dimensions |
|---|---|---|
| Second level | Bedroom | 9'1'' x 11'10'' |
| Bedroom | 7'10'' x 13'8'' | |
| Primary Bedroom | 7'10'' x 15'1'' | |
| 4pc Bathroom | Measurements not available | |
| Basement | Bedroom | 13'8'' x 7'3'' |
| Recreation room | 16'5'' x 11'2'' | |
| 3pc Bathroom | Measurements not available | |
| Main level | Living room | 17'3'' x 11'10'' |
| Dining room | 17'3'' x 8'6'' | |
| Kitchen | 8'1'' x 8'1'' | |
| 2pc Bathroom | Measurements not available |
| Features | |||||
|---|---|---|---|---|---|
| Level lot | Carport | ||||












































