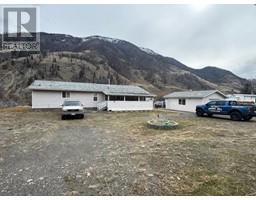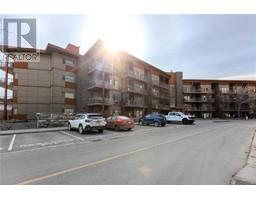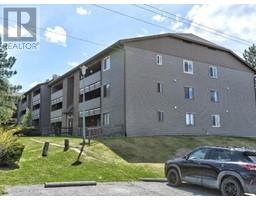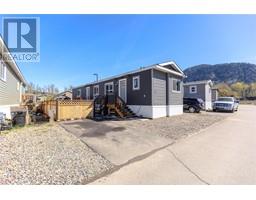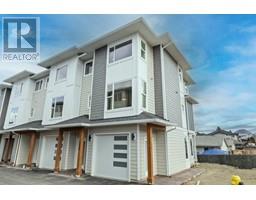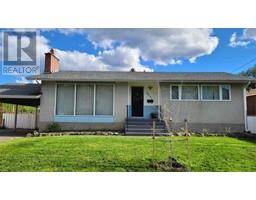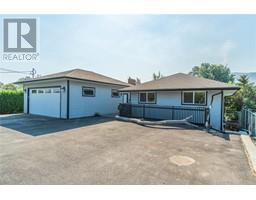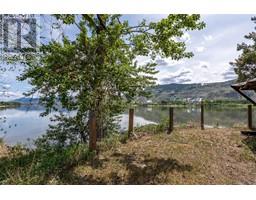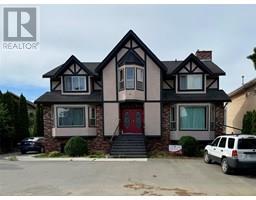800 Valhalla Drive Unit# 38 Brocklehurst, Kamloops, British Columbia, CA
Address: 800 Valhalla Drive Unit# 38, Kamloops, British Columbia
Summary Report Property
- MKT ID10350840
- Building TypeRow / Townhouse
- Property TypeSingle Family
- StatusBuy
- Added1 days ago
- Bedrooms4
- Bathrooms2
- Area1625 sq. ft.
- DirectionNo Data
- Added On17 Jul 2025
Property Overview
Spacious 4-Bedroom Townhouse – Perfect Starter or Investment Opportunity! Welcome to this freshly updated 4-bedroom, 2-bathroom townhouse offering 1,625 sq ft of comfortable living space in a prime location close to schools, parks, and essential amenities. Whether you're starting out, upsizing, or investing, this home is move-in ready and full of potential. Step inside to find freshly painted interiors and brand-new LED lighting throughout, creating a bright and modern feel. All four bedrooms are generously sized, providing ample room for the whole family. The large back deck—one of the biggest in the complex—is perfect for entertaining, outdoor dining, or relaxing in the sunshine. The fully fenced backyard adds privacy and space for pets or children to play. Additional features include a covered carport (easily convertible back into a full garage) Vacant and easy to show—don’t miss your chance to own one of the best-value homes in the area! (id:51532)
Tags
| Property Summary |
|---|
| Building |
|---|
| Level | Rooms | Dimensions |
|---|---|---|
| Basement | Laundry room | 13'0'' x 9'6'' |
| Bedroom | 14'0'' x 12'0'' | |
| Bedroom | 14'0'' x 10'0'' | |
| 4pc Bathroom | Measurements not available | |
| Main level | Primary Bedroom | 13' x 10' |
| Bedroom | 13'0'' x 9'0'' | |
| Living room | 14'0'' x 12'0'' | |
| Kitchen | 15'0'' x 11'0'' | |
| 4pc Bathroom | Measurements not available |
| Features | |||||
|---|---|---|---|---|---|
| Attached Garage(1) | |||||


































