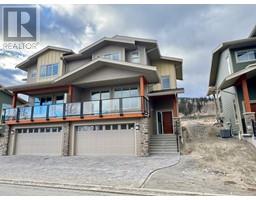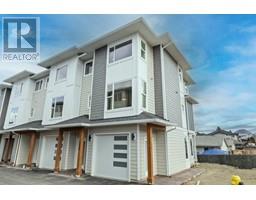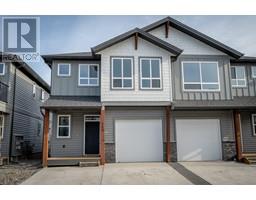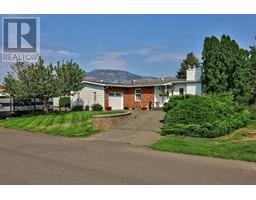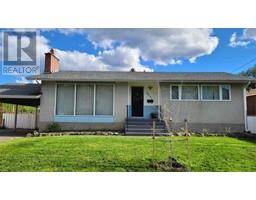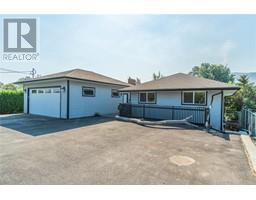814 Cramond Road Westsyde, Kamloops, British Columbia, CA
Address: 814 Cramond Road, Kamloops, British Columbia
Summary Report Property
- MKT ID10342533
- Building TypeHouse
- Property TypeSingle Family
- StatusBuy
- Added11 weeks ago
- Bedrooms4
- Bathrooms4
- Area3310 sq. ft.
- DirectionNo Data
- Added On08 Apr 2025
Property Overview
Westsyde Wonderful- this large lot provides plenty of parking, a Dbl Garage/Shop and a wonderful family home that is close to schools, shopping and recreation. The top floor has 3 brooms, a loft, a nook, and a 5pc bathroom and a large primary bedroom with a spacious 4pc ensuite. On the main, the open area kitchen has a new wall oven and a new cooktop, plenty of cupboards, a pantry and a grand island. The kitchen flows to a roomy dining area that provides access to a covered deck with 2 gas lines. There is another dbl garage with access to the mud room and laundry areas and to the backyard.The basement offers a 3pc bathroom, a bedroom, and terrific family room space. Plumbed for a wet bar and also has extra storage. A wrap around deck on the front gives cute charm to this terrific family home. Additional features are the shop has baseboard and overhead heat, and there is brand new carpeting on the top floor, stairs, and bedrooms. The backyard has a fish pond, raised garden beds, and an insulated garden shed. New A/C and thermostat. Quick possession available. (id:51532)
Tags
| Property Summary |
|---|
| Building |
|---|
| Level | Rooms | Dimensions |
|---|---|---|
| Second level | 5pc Bathroom | Measurements not available |
| 4pc Bathroom | Measurements not available | |
| Dining nook | 6'8'' x 4'7'' | |
| Bedroom | 13'4'' x 11'9'' | |
| Bedroom | 11'7'' x 12'7'' | |
| Primary Bedroom | 15'11'' x 12'9'' | |
| Loft | 20'9'' x 3'0'' | |
| Basement | 3pc Bathroom | Measurements not available |
| Laundry room | 6'2'' x 7'11'' | |
| Utility room | 6'2'' x 5'8'' | |
| Storage | 10'2'' x 10'2'' | |
| Recreation room | 29'2'' x 31'0'' | |
| Bedroom | 11'5'' x 9'6'' | |
| Main level | Living room | 16'0'' x 18'3'' |
| 2pc Bathroom | Measurements not available | |
| Foyer | 6'3'' x 5'2'' | |
| Kitchen | 19'8'' x 15'0'' | |
| Dining room | 12'3'' x 12'5'' |
| Features | |||||
|---|---|---|---|---|---|
| Central island | Jacuzzi bath-tub | See Remarks | |||
| Attached Garage(4) | Detached Garage(4) | Range | |||
| Dishwasher | Cooktop - Gas | Microwave | |||
| Oven - Built-In | Central air conditioning | ||||










































