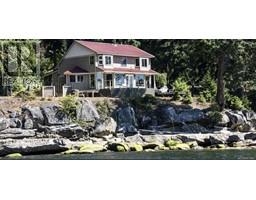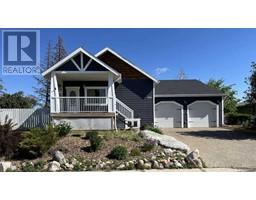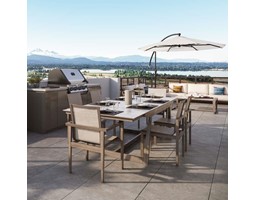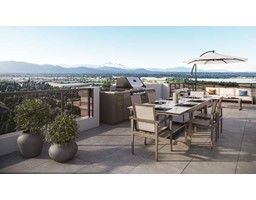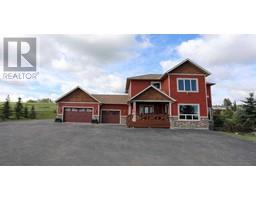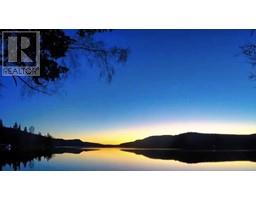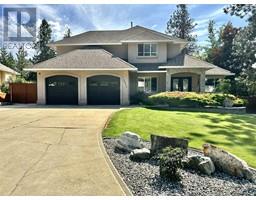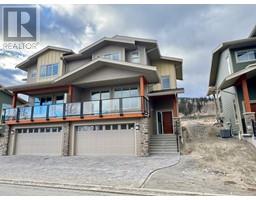840 DEER Drive Cherry Creek/Savona, Kamloops, British Columbia, CA
Address: 840 DEER Drive, Kamloops, British Columbia
Summary Report Property
- MKT ID178293
- Building TypeManufactured Home
- Property TypeSingle Family
- StatusBuy
- Added1 weeks ago
- Bedrooms3
- Bathrooms2
- Area1404 sq. ft.
- DirectionNo Data
- Added On08 Apr 2025
Property Overview
For more information, please click the Brochure button below.At the end of the road, and an easy 15 minute drive to Costco in Kamloops, is this private 60+ acres of sub-dividable land, sporting fantastic views over historic Cherry Creek Ranch and Kamloops Lake. This is a well serviced, off grid property with a wheel chair friendly, three bedroom two bath home built in 2018, and a large three-sided wrap around deck, massive solar system and large glass greenhouse. There are over 20 fruit trees of varying ages and many varieties. There is also a good sized garden and irrigation system in place to service it. Three sturdy animal shelters and a couple of small pens lend themselves to hobby-farming. There is a 25x36' shop, RV parking, and two stand-alone recreation decks for all your social gatherings. Miles of trails abound from the doorstep for those who like a little adventure. (id:51532)
Tags
| Property Summary |
|---|
| Building |
|---|
| Level | Rooms | Dimensions |
|---|---|---|
| Main level | Bedroom | 11'5'' x 10'0'' |
| Bedroom | 9'5'' x 11'7'' | |
| 4pc Bathroom | Measurements not available | |
| Workshop | 25'0'' x 36'0'' | |
| Mud room | 14'0'' x 8'0'' | |
| Primary Bedroom | 12'0'' x 13'0'' | |
| Other | 11'0'' x 60'0'' | |
| Pantry | 5'0'' x 3'0'' | |
| 3pc Ensuite bath | Measurements not available | |
| Dining room | 11'0'' x 10'7'' | |
| Other | 11'0'' x 10'0'' | |
| Laundry room | 9'3'' x 5'6'' | |
| Kitchen | 12'5'' x 10'7'' | |
| Living room | 17'7'' x 11'0'' |
| Features | |||||
|---|---|---|---|---|---|
| Level lot | Private setting | Sloping | |||
| See remarks | See Remarks | Other | |||
| RV | Range | Refrigerator | |||
| Cooktop | Dishwasher | Dryer | |||
| Microwave | Washer | ||||









































