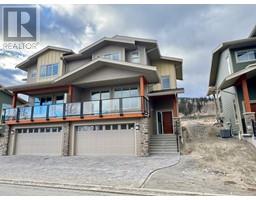875 SAHALI Terrace Unit# 106 South Kamloops, Kamloops, British Columbia, CA
Address: 875 SAHALI Terrace Unit# 106, Kamloops, British Columbia
Summary Report Property
- MKT ID10343755
- Building TypeRow / Townhouse
- Property TypeSingle Family
- StatusBuy
- Added2 days ago
- Bedrooms4
- Bathrooms3
- Area2764 sq. ft.
- DirectionNo Data
- Added On16 Apr 2025
Property Overview
This amazing 4 level split view unit in Terra Vista features 3 bedroom, 3 bathrooms, panoramic views and has been totally custom renovated in 2017! The main floor features a bedroom/den, 2 piece bathroom, large open concept quartz island kitchen with newer appliances, dining room, living room with gas fireplace, engineered hardwood floors, and access to a spacious covered sundeck with gas BBQ hookup and beautiful views. The second level has the laundry room with newer washer/dryer and access to a double garage with custom built-ins/workbench. The top floor has the main bedroom with separate office, 2 walk-in closets, beautifully updated 5 piece ensuite with heated floors, quartz counter tops, separate soaker tub and amazing walk-in shower. The main bedroom also has access to a private covered sundeck with custom wood counter. The walk-out basement features a large rec room, 4 piece bathroom, 2 additional bedrooms, and good storage. Other updates include 2020 hot water tank, 2022 furnace, and 2022 central air. Great central location minutes from the downtown core and walking distance to all amenities including Royal Inland Hospital, Thompson Rivers University, transportation, and shopping. A must to view this meticulously maintained and updated home! (id:51532)
Tags
| Property Summary |
|---|
| Building |
|---|
| Level | Rooms | Dimensions |
|---|---|---|
| Second level | Laundry room | 9'10'' x 6' |
| Third level | Den | 10'4'' x 12' |
| 5pc Ensuite bath | Measurements not available | |
| Primary Bedroom | 12' x 14'7'' | |
| Basement | 4pc Bathroom | Measurements not available |
| Storage | 9' x 10' | |
| Utility room | 18' x 9' | |
| Bedroom | 10'7'' x 11'3'' | |
| Bedroom | 7'10'' x 13' | |
| Recreation room | 23' x 15' | |
| Main level | 2pc Bathroom | Measurements not available |
| Bedroom | 12' x 10'3'' | |
| Kitchen | 18'7'' x 13' | |
| Dining room | 7' x 10'5'' | |
| Living room | 14'2'' x 14'5'' |
| Features | |||||
|---|---|---|---|---|---|
| Central island | Attached Garage(2) | Refrigerator | |||
| Cooktop | Dishwasher | Washer & Dryer | |||
| Oven - Built-In | Central air conditioning | ||||

















































































