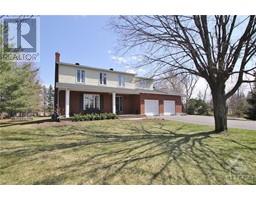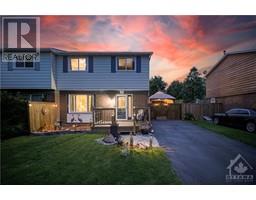4 LEVERTON ROAD KANATA LAKES., KANATA, Ontario, CA
Address: 4 LEVERTON ROAD, Kanata, Ontario
Summary Report Property
- MKT ID1397041
- Building TypeRow / Townhouse
- Property TypeSingle Family
- StatusBuy
- Added1 days ago
- Bedrooms2
- Bathrooms2
- Area0 sq. ft.
- DirectionNo Data
- Added On16 Jun 2024
Property Overview
EXECUTIVE ‘ADULT LIFESTYLE’ ROW BUNGALOW located on quiet enclave in prestigious Kanata Lakes. Lovingly maintained this charming Home features welcoming foyer with access to second Bedroom or Den/Office option. Elegant Kitchen with white cabinetry and granite counters + undermount and display cabinet lighting. The main level boasts an open concept design of Living/Dining area complete with gleaming oak hardwood flooring throughout, cozy gas fireplace + access to the rear deck. Generous sized Primary Bedroom with views of the yard, double walkthrough Closet to Ensuite bathroom enhanced by a large walk-in shower. Partial Bathroom also presents the practical Laundry Room with a stacking Washer/Dryer and Laundry sink. Enchanting rear outdoor space offers multi- level deck, beautifully landscaped with lower level patio. Single Car Garage completes this lovely property. Large Basement awaits your design. No Condo Fees! OPEN HOUSE, Sunday 16th June 2-4pm. 48 Hour irrevocable on all Offers. (id:51532)
Tags
| Property Summary |
|---|
| Building |
|---|
| Land |
|---|
| Level | Rooms | Dimensions |
|---|---|---|
| Main level | Foyer | 4'7" x 6'6" |
| Bedroom | 10'4" x 9'0" | |
| Kitchen | 12'2" x 9'2" | |
| Living room/Fireplace | 14'3" x 13'0" | |
| Dining room | 8'4" x 13'0" | |
| Primary Bedroom | 14'3" x 11'10" | |
| Other | 7'8" x 4'6" | |
| Partial bathroom | 8'0" x 7'9" | |
| 3pc Ensuite bath | 7'8" x 4'2" | |
| Other | 8'0" x 5'0" |
| Features | |||||
|---|---|---|---|---|---|
| Automatic Garage Door Opener | Attached Garage | Inside Entry | |||
| Surfaced | Refrigerator | Dishwasher | |||
| Dryer | Microwave Range Hood Combo | Stove | |||
| Washer | Blinds | Central air conditioning | |||
| Air exchanger | |||||













































