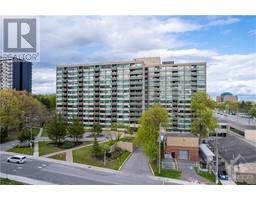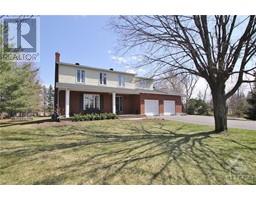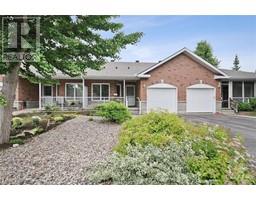31 SPEARMAN LANE Glencairn, KANATA, Ontario, CA
Address: 31 SPEARMAN LANE, Kanata, Ontario
Summary Report Property
- MKT ID1396577
- Building TypeHouse
- Property TypeSingle Family
- StatusBuy
- Added1 days ago
- Bedrooms3
- Bathrooms2
- Area0 sq. ft.
- DirectionNo Data
- Added On16 Jun 2024
Property Overview
This stunning home in Old Glencairn has been extensively updated, making it feel brand new. Recent upgrades include a new A/C and furnace (2023), a modern kitchen with all-new appliances (2021), Upstairs entirely renovated top to bottom (2024) a new washer (2017) and dryer (2023), an updated powder room (2021), new main level windows and back door (2019), a new back deck (2019), a front deck (2023), and a paved driveway (2021). The pool features a new liner and pump (2021). Originally a four-bedroom home, it now boasts three bedrooms, with two rooms combined to create an exceptionally large primary bedroom. The backyard speaks for itself and is a true entertainer's dream, complete with a pool, oversized deck and a cozy seating area for evenings under the stars.. Experience the perfect blend of convenience and lifestyle with this home in a prime location for all of your daily essentials, from grocery stores to fitness centres, just right around the corner. (id:51532)
Tags
| Property Summary |
|---|
| Building |
|---|
| Land |
|---|
| Level | Rooms | Dimensions |
|---|---|---|
| Second level | Bedroom | 22'7" x 10'2" |
| Bedroom | 10'5" x 10'0" | |
| Bedroom | 10'5" x 10'0" | |
| 3pc Bathroom | 7'5" x 5'0" | |
| Basement | Recreation room | 22'7" x 22'0" |
| Main level | Living room | 13'0" x 11'0" |
| Dining room | 11'3" x 10'0" | |
| Kitchen | 12'6" x 10'0" | |
| Mud room | 4'2" x 4'0" |
| Features | |||||
|---|---|---|---|---|---|
| Surfaced | Refrigerator | Dishwasher | |||
| Dryer | Hood Fan | Microwave | |||
| Stove | Washer | Central air conditioning | |||








































