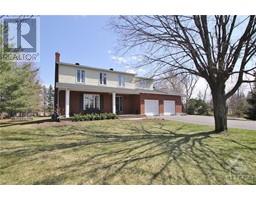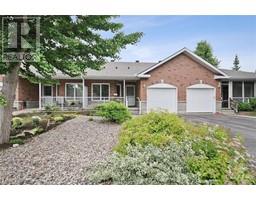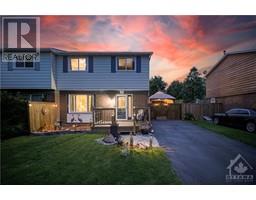60 ROSENFELD CRESCENT Kanata Lakes, KANATA, Ontario, CA
Address: 60 ROSENFELD CRESCENT, Kanata, Ontario
Summary Report Property
- MKT ID1394679
- Building TypeHouse
- Property TypeSingle Family
- StatusBuy
- Added1 weeks ago
- Bedrooms4
- Bathrooms4
- Area0 sq. ft.
- DirectionNo Data
- Added On17 Jun 2024
Property Overview
Welcome to 60 Rosenfeld Cres. Excellent value for this well maintained and upgraded 4 bedroom, 4 bathroom executive home with approximately 4200 sq. ft. of living space, on one of the largest lots (62 front, 98 back, 117 depth) in Kanata Lakes. Located on a quiet crescent close to desirable schools, parks, golf, shopping, and 417 access. Property is close to, but does back directly onto Golf course. Private backyard with 18 X 36 heated inground pool (new heater, new pump) surrounded by mature trees and 18 foot hedges. All patio furniture included. Wonderful views from floor to ceiling windows in multiple rooms facing pool and greenery. Traditional floor plan with main floor den/office. Hardwood on main level and all bedrooms. Professionally finished lower level (newer carpeting, recently painted) includes wet bar, sauna, 3 pc bath with large walk-in shower, and gas fireplace. (id:51532)
Tags
| Property Summary |
|---|
| Building |
|---|
| Land |
|---|
| Level | Rooms | Dimensions |
|---|---|---|
| Second level | Primary Bedroom | 22'4" x 15'9" |
| 4pc Ensuite bath | 15'10" x 10'8" | |
| Bedroom | 13'0" x 10'9" | |
| Bedroom | 12'6" x 12'4" | |
| Bedroom | 12'4" x 10'10" | |
| 4pc Bathroom | 7'5" x 6'8" | |
| Lower level | Office | 25'0" x 11'8" |
| Family room/Fireplace | 23'8" x 12'0" | |
| Other | 17'0" x 8'9" | |
| Media | 14'6" x 14'1" | |
| Storage | 11'9" x 11'7" | |
| 4pc Bathroom | 12'1" x 10'6" | |
| Main level | Foyer | 20'1" x 9'0" |
| Den | 12'0" x 11'0" | |
| Living room | 17'0" x 12'0" | |
| Dining room | 13'0" x 12'8" | |
| Family room/Fireplace | 17'0" x 12'8" | |
| Kitchen | 13'9" x 9'6" | |
| Eating area | 15'0" x 12'6" | |
| 2pc Bathroom | 5'4" x 5'3" | |
| Laundry room | 12'2" x 7'11" |
| Features | |||||
|---|---|---|---|---|---|
| Corner Site | Automatic Garage Door Opener | Attached Garage | |||
| Inside Entry | Surfaced | Refrigerator | |||
| Dishwasher | Dryer | Microwave Range Hood Combo | |||
| Stove | Washer | Blinds | |||
| Central air conditioning | Air exchanger | ||||
















































