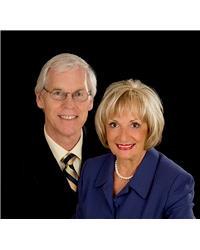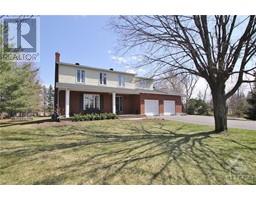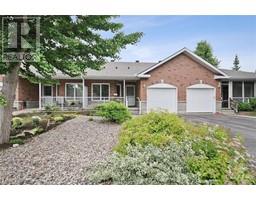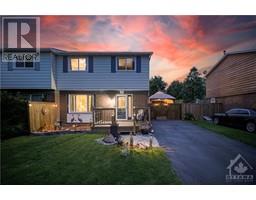558 ABERFOYLE CIRCLE South March, KANATA, Ontario, CA
Address: 558 ABERFOYLE CIRCLE, Kanata, Ontario
Summary Report Property
- MKT ID1390275
- Building TypeRow / Townhouse
- Property TypeSingle Family
- StatusBuy
- Added1 weeks ago
- Bedrooms3
- Bathrooms3
- Area0 sq. ft.
- DirectionNo Data
- Added On16 Jun 2024
Property Overview
Experience comfort and relaxation in this Ashcroft townhome, ideally located in the heart of Kanata's Technology Park with convenient access to the Richcraft Recreation Complex! The open-concept kitchen seamlessly flows into the living & dining areas, creating an ideal space for effortless entertaining & cozy family gatherings. Enjoy unparalleled privacy and tranquility with no rear neighbors, just a serene grass playing field. Ascend the curved stairway to discover a spacious second-floor family room, featuring cathedral ceilings, a charming bay window, & a cozy gas fireplace—the perfect spot to unwind after a long day or create cherished memories with loved ones. The thoughtfully designed second floor includes a washer/dryer closet & three comfortable bedrooms, including a master four-piece ensuite and walk-in closet. Convenience is key, with shopping, recreation, and schools all within easy reach, making this property an ideal choice for families and professionals alike. (id:51532)
Tags
| Property Summary |
|---|
| Building |
|---|
| Land |
|---|
| Level | Rooms | Dimensions |
|---|---|---|
| Second level | Family room/Fireplace | 11'7" x 21'5" |
| Primary Bedroom | 10'1" x 14'10" | |
| 4pc Ensuite bath | 7'6" x 11'1" | |
| 3pc Bathroom | 5'3" x 7'4" | |
| Bedroom | 9'3" x 9'8" | |
| Bedroom | 9'5" x 12'11" | |
| Laundry room | 5'1" x 5'1" | |
| Lower level | Recreation room | 18'4" x 21'1" |
| Utility room | 7'2" x 10'2" | |
| Storage | 9'3" x 13'8" | |
| Main level | Dining room | 6'8" x 12'1" |
| Kitchen | 9'7" x 9'7" | |
| Eating area | 6'1" x 9'8" | |
| 2pc Bathroom | 4'5" x 4'11" | |
| Foyer | 5'8" x 8'7" | |
| Living room | 9'6" x 15'1" | |
| Other | 11'9" x 19'2" |
| Features | |||||
|---|---|---|---|---|---|
| Park setting | Private setting | Attached Garage | |||
| Refrigerator | Dishwasher | Dryer | |||
| Hood Fan | Microwave | Stove | |||
| Washer | Blinds | Central air conditioning | |||
















































