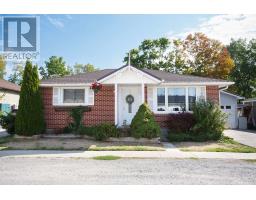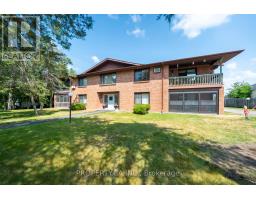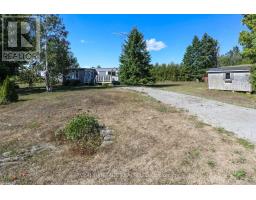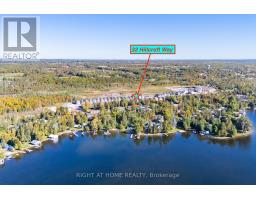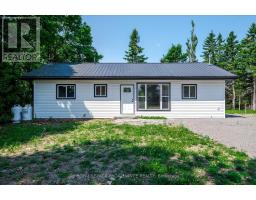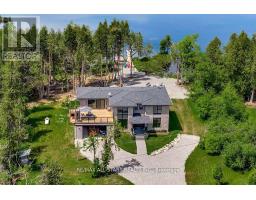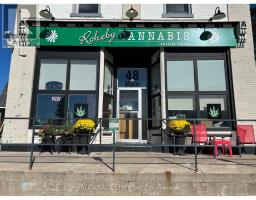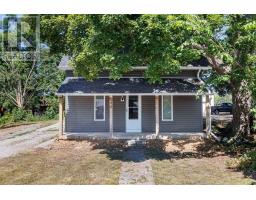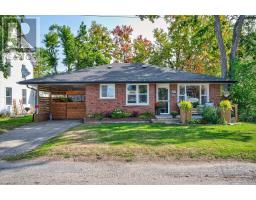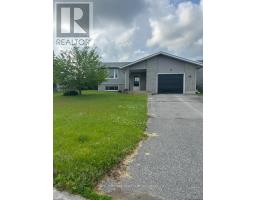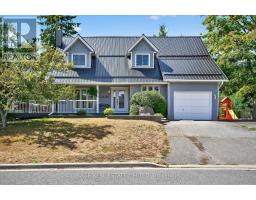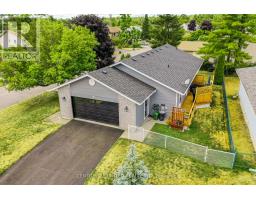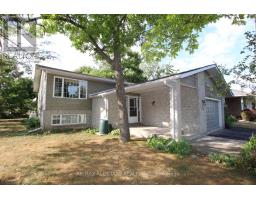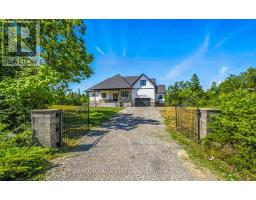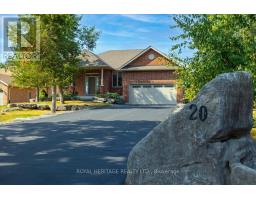11 LAKEVIEW CRESCENT, Kawartha Lakes (Bobcaygeon), Ontario, CA
Address: 11 LAKEVIEW CRESCENT, Kawartha Lakes (Bobcaygeon), Ontario
Summary Report Property
- MKT IDX12325647
- Building TypeHouse
- Property TypeSingle Family
- StatusBuy
- Added6 days ago
- Bedrooms3
- Bathrooms2
- Area1100 sq. ft.
- DirectionNo Data
- Added On20 Oct 2025
Property Overview
Welcome to your dream lakeside escape on beautiful Pigeon Lake, part of the Trent Severn Waterway, offering endless boating adventures and breathtaking sunrises. This exceptional property features eastern exposure with expansive lake views. A level lot boasting 75 feet of armour stone shoreline creates a serene oasis. This property also includes a detached garage and charming bunkie for guests. This year round home has a metal roof with three bedrooms and two bathrooms, hardwood flooring, a propane fireplace with built in shelving, plus an expansive sunroom to enjoy the lake views. Lakeview Estates offers an exclusive community park with picnic area, playground and sandy beach with weed free swimming. Located just minutes from Lindsay and Bobcaygeon on a municipally maintained road with natural gas service and school bus route, you'll enjoy convenient access to shopping, dining, entertainment, medical services, and more. This beautifully maintained property is the perfect retreat for family, entertaining, or simply soaking in the beauty of lakefront living! (id:51532)
Tags
| Property Summary |
|---|
| Building |
|---|
| Land |
|---|
| Level | Rooms | Dimensions |
|---|---|---|
| Main level | Kitchen | 4.05 m x 2.16 m |
| Living room | 8.53 m x 3.8 m | |
| Primary Bedroom | 5.36 m x 2.59 m | |
| Bathroom | 2.56 m x 2 m | |
| Bedroom 2 | 3.6 m x 3 m | |
| Bedroom 3 | 2.37 m x 2.1 m | |
| Bathroom | 2.4 m x 1.5 m | |
| Sunroom | 9.4 m x 3.1 m |
| Features | |||||
|---|---|---|---|---|---|
| Irregular lot size | Waterway | Flat site | |||
| Level | Carpet Free | Sump Pump | |||
| Detached Garage | Garage | Water Heater | |||
| Water softener | Dryer | Stove | |||
| Washer | Window Coverings | Refrigerator | |||
| Fireplace(s) | |||||


















































