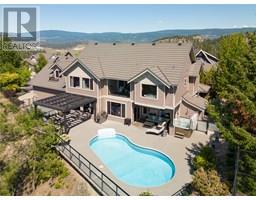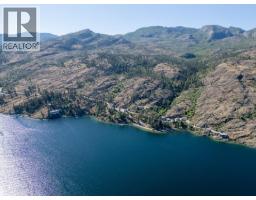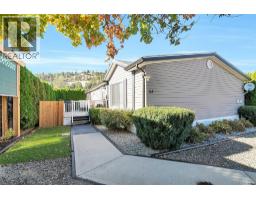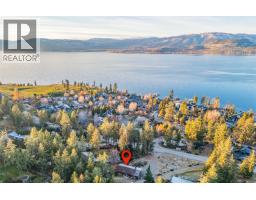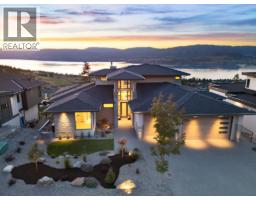1004 Bull Crescent Lower Mission, Kelowna, British Columbia, CA
Address: 1004 Bull Crescent, Kelowna, British Columbia
Summary Report Property
- MKT ID10360381
- Building TypeHouse
- Property TypeSingle Family
- StatusBuy
- Added25 weeks ago
- Bedrooms7
- Bathrooms6
- Area4121 sq. ft.
- DirectionNo Data
- Added On22 Aug 2025
Property Overview
This stunning 7-bedroom, 6-bathroom residence is now complete and ready for immediate possession—your chance to own a brand-new home in one of Kelowna’s most desirable neighbourhoods. Located in The Orchards, a vibrant, family-oriented community, the setting is unmatched: walk to top-rated schools, the upcoming DeHart Park, local breweries, restaurants, and the shores of Okanagan Lake. Designed with a perfect balance of function & style, the main floor features an open-concept layout with soaring ceilings and expansive windows that fill the home with natural light. The gourmet kitchen centres around a large island ideal for gatherings, finished with quality materials, ample storage, and a seamless connection to the dining and living areas. Upstairs, a thoughtfully designed bedroom layout provides flexibility for families, while the private primary suite is a true retreat with a spa-inspired ensuite featuring a double vanity and walk-in shower. The lower level offers exceptional versatility, including a fully self-contained 2-bedroom legal suite with its own entrance and laundry—ideal for extended family or rental income. This is a rare chance to own a brand-new home in a location where homes are rarely available—an incredible investment in lifestyle and long-term value. Move in today and start enjoying elevated living in The Orchards—quick possession possible. (id:51532)
Tags
| Property Summary |
|---|
| Building |
|---|
| Level | Rooms | Dimensions |
|---|---|---|
| Second level | Bedroom | 13'10'' x 10'7'' |
| Full bathroom | Measurements not available | |
| Bedroom | 11'0'' x 10'7'' | |
| Bedroom | 10'2'' x 11'11'' | |
| Full bathroom | Measurements not available | |
| Full ensuite bathroom | Measurements not available | |
| Primary Bedroom | 16'7'' x 13'0'' | |
| Lower level | Full bathroom | Measurements not available |
| Bedroom | 11'11'' x 9'9'' | |
| Recreation room | 24'10'' x 14'3'' | |
| Laundry room | '0'' x '0'' | |
| Main level | Office | 9'9'' x 10'11'' |
| Mud room | 9'8'' x 8'1'' | |
| Pantry | 8'9'' x 6'1'' | |
| Full bathroom | Measurements not available | |
| Kitchen | 16'3'' x 16'0'' | |
| Dining room | 10'10'' x 16'10'' | |
| Living room | 19'11'' x 15'6'' | |
| Additional Accommodation | Living room | '0'' x '0'' |
| Kitchen | 16'0'' x 12'8'' | |
| Bedroom | 10'10'' x 9'6'' | |
| Full bathroom | Measurements not available | |
| Bedroom | 9'11'' x 12'10'' |
| Features | |||||
|---|---|---|---|---|---|
| Level lot | Central island | Balcony | |||
| Attached Garage(2) | Central air conditioning | ||||





















































