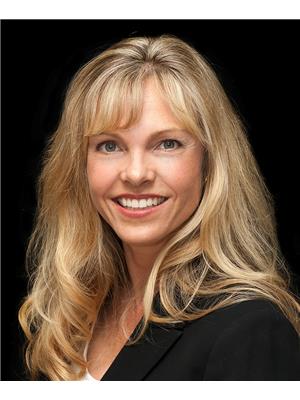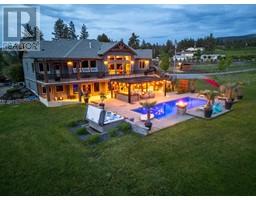1101 Cameron Avenue Unit# 1 Kelowna South, Kelowna, British Columbia, CA
Address: 1101 Cameron Avenue Unit# 1, Kelowna, British Columbia
Summary Report Property
- MKT ID10321672
- Building TypeHouse
- Property TypeSingle Family
- StatusBuy
- Added14 weeks ago
- Bedrooms2
- Bathrooms2
- Area1298 sq. ft.
- DirectionNo Data
- Added On15 Aug 2024
Property Overview
Friendly community living at Sandhaven. Ideal one-level living with an outdoor pool, RV parking and only steps to Guisachan shopping centre and blocks to the beach! Tastefully update home has been well maintained and pride in ownership is evident throughout. Great corner lot location with only 1 neighbour. Functional floor plan with an open dining room/living room area and generous space for each. Living room has cozy gas fireplace and plenty of windows. Bright kitchen with island and eating nook - well designed for those who love to cook! Adjacent sun room has heaters for year round enjoyment. Large utility/storage/laundry area with access to crawl space. Primary bedroom offers an ensuite and a good closet space. 4-piece main bathroom conveniently situated next to the additional bedroom. Spacious one car garage with good storage and patio area is perfect for outdoor entertaining or relaxing! Pet friendly, 55+ community. (id:51532)
Tags
| Property Summary |
|---|
| Building |
|---|
| Level | Rooms | Dimensions |
|---|---|---|
| Main level | Other | 10'4'' x 21'10'' |
| 5pc Ensuite bath | 10'11'' x 6'0'' | |
| Bedroom | 13'5'' x 10'1'' | |
| Primary Bedroom | 11'0'' x 15'5'' | |
| Dining room | 14'5'' x 9'11'' | |
| Kitchen | 14'9'' x 12'7'' | |
| Living room | 14'2'' x 14'7'' | |
| Laundry room | 13'6'' x 9'7'' | |
| Sunroom | 14'7'' x 14'1'' | |
| 4pc Bathroom | 7'10'' x 5'0'' |
| Features | |||||
|---|---|---|---|---|---|
| See Remarks | Attached Garage(1) | Refrigerator | |||
| Dishwasher | Dryer | Washer | |||
| Central air conditioning | |||||





























































