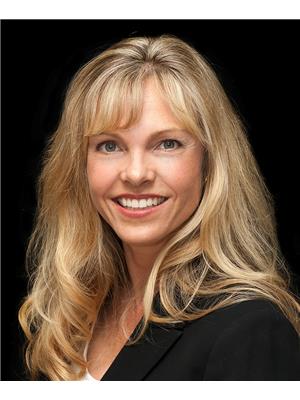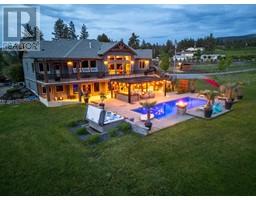916 Skeena Drive Dilworth Mountain, Kelowna, British Columbia, CA
Address: 916 Skeena Drive, Kelowna, British Columbia
Summary Report Property
- MKT ID10318177
- Building TypeHouse
- Property TypeSingle Family
- StatusBuy
- Added18 weeks ago
- Bedrooms5
- Bathrooms3
- Area3926 sq. ft.
- DirectionNo Data
- Added On16 Jul 2024
Property Overview
One of the best private enclaves on Dilworth Mountain only minutes to all the amenities you need! Pride of Ownership from the enticing curb appeal to the exceptional high quality finishing throughout this Rancher with walkout basement. Create decadent meals & entertain in the luxurious gourmet kitchen with granite countertops & Frigidaire professional stainless-steel appliances. Adjacent open-style main living area has an inviting family room and formal dining room, all with vaulted ceilings. Spacious 2 bedrooms on the main floor, including the Master bedroom and a stunning spa-inspired ensuite, all filled with abundant amounts of natural light. The lower level walkout has an additional three large bedrooms, fireplace, 9 ft ceilings, wet bar, rec room/home gym area and tons of storage space. Find total privacy in the meticulously maintained pool-sized backyard, surrounded by mature evergreens, cedars and appreciate the great views of downtown Kelowna. This home suits multiple generations and vast styles of lifestyle needs! A pleasure to host guests and nuture family and friends! (id:51532)
Tags
| Property Summary |
|---|
| Building |
|---|
| Land |
|---|
| Level | Rooms | Dimensions |
|---|---|---|
| Basement | Utility room | 7'9'' x 10'11'' |
| Storage | 5'10'' x 3'4'' | |
| Storage | 17'6'' x 20'4'' | |
| Recreation room | 23'8'' x 26'3'' | |
| Mud room | 6'1'' x 10'8'' | |
| Bedroom | 15'3'' x 14'4'' | |
| Bedroom | 11'5'' x 10'9'' | |
| Bedroom | 14'4'' x 11'0'' | |
| Other | 7'10'' x 11'6'' | |
| 4pc Bathroom | 5'0'' x 10'9'' | |
| Main level | Other | 23'1'' x 24'2'' |
| Other | 6'3'' x 8'5'' | |
| Primary Bedroom | 19'9'' x 13'6'' | |
| Living room | 17'5'' x 18'7'' | |
| Laundry room | 8'6'' x 8'7'' | |
| Foyer | 8'1'' x 7'9'' | |
| Dining room | 14'11'' x 14'1'' | |
| Dining nook | 6'1'' x 10'0'' | |
| Bedroom | 12'1'' x 10'9'' | |
| 5pc Ensuite bath | 15'4'' x 12'1'' | |
| 4pc Bathroom | 5'0'' x 10'8'' | |
| Kitchen | 17'4'' x 14'9'' |
| Features | |||||
|---|---|---|---|---|---|
| Attached Garage(2) | Refrigerator | Dishwasher | |||
| Dryer | Range - Gas | Microwave | |||
| Washer | Central air conditioning | ||||






































































