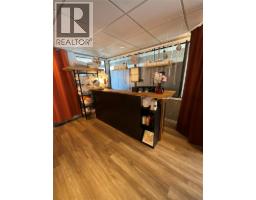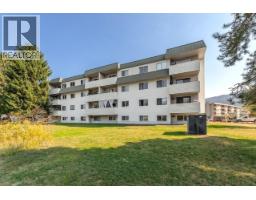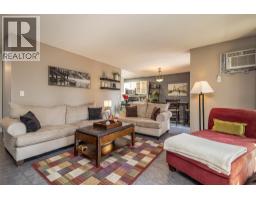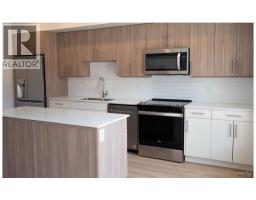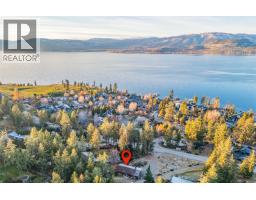1102 Cameron Avenue Unit# 26 Kelowna South, Kelowna, British Columbia, CA
Address: 1102 Cameron Avenue Unit# 26, Kelowna, British Columbia
4 Beds3 Baths1567 sqftStatus: Buy Views : 929
Price
$847,000
Summary Report Property
- MKT ID10329173
- Building TypeRow / Townhouse
- Property TypeSingle Family
- StatusBuy
- Added13 weeks ago
- Bedrooms4
- Bathrooms3
- Area1567 sq. ft.
- DirectionNo Data
- Added On22 Aug 2025
Property Overview
Discover luxury living in this meticulously maintained, like-new 3-bedroom + den townhome at Cameron Mews. Boasting quartz countertops, sleek cabinetry, premium stainless steel appliances (including a gas range), and an open-concept layout, this home combines elegance with functionality. Enjoy exceptional parking with a 2-car garage and driveway for 2 more vehicles, plus incredible outdoor spaces: a ground-level patio, a covered kitchen deck, and a private master patio. Located on the quiet side of the complex, steps from Guisachan Village and close to beaches, schools, parks, and hospitals, this pet-friendly home is still under new home warranty. Don’t miss out! (id:51532)
Tags
| Property Summary |
|---|
Property Type
Single Family
Building Type
Row / Townhouse
Storeys
3
Square Footage
1567 sqft
Community Name
Cameron Mews
Title
Strata
Neighbourhood Name
Kelowna South
Land Size
under 1 acre
Built in
2018
Parking Type
Attached Garage(2)
| Building |
|---|
Bathrooms
Total
4
Partial
1
Interior Features
Appliances Included
Refrigerator, Dishwasher, Dryer, Range - Gas, Microwave, Oven, Washer, Washer & Dryer
Flooring
Ceramic Tile, Other, Vinyl
Building Features
Features
Balcony
Style
Attached
Square Footage
1567 sqft
Fire Protection
Smoke Detector Only
Heating & Cooling
Cooling
Central air conditioning
Heating Type
See remarks
Utilities
Utility Sewer
Municipal sewage system
Water
Municipal water
Neighbourhood Features
Community Features
Family Oriented, Pets Allowed With Restrictions, Rentals Allowed
Amenities Nearby
Public Transit
Maintenance or Condo Information
Maintenance Fees
$293.2 Monthly
Parking
Parking Type
Attached Garage(2)
Total Parking Spaces
2
| Level | Rooms | Dimensions |
|---|---|---|
| Second level | Other | 15'11'' x 6'9'' |
| Full ensuite bathroom | 10'2'' x 4'10'' | |
| Other | 15'5'' x 4' | |
| Other | 6'5'' x 6'9'' | |
| Primary Bedroom | 13'11'' x 11'3'' | |
| Bedroom | 9'8'' x 13'11'' | |
| Bedroom | 63'4'' x 6'9'' | |
| 4pc Ensuite bath | 10'2'' x 4'11'' | |
| Laundry room | 13'11'' x 11'3'' | |
| Main level | Bedroom | 17'4'' x 10'5'' |
| Foyer | 6'4'' x 20'9'' | |
| Kitchen | 15' x 9'5'' | |
| Dining room | 17'4'' x 7'6'' | |
| Living room | 17'4'' x 14'10'' | |
| Office | 16'5'' x 6'4'' | |
| 2pc Bathroom | 5'9'' x 5'8'' | |
| Other | 6' x 21'8'' |
| Features | |||||
|---|---|---|---|---|---|
| Balcony | Attached Garage(2) | Refrigerator | |||
| Dishwasher | Dryer | Range - Gas | |||
| Microwave | Oven | Washer | |||
| Washer & Dryer | Central air conditioning | ||||

































