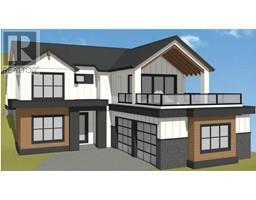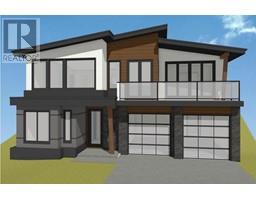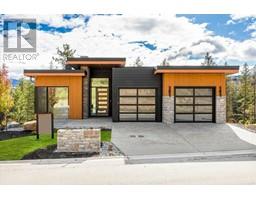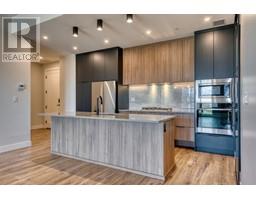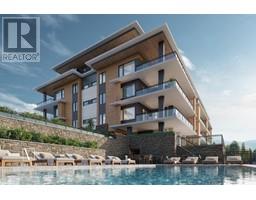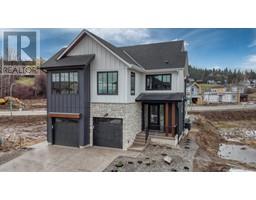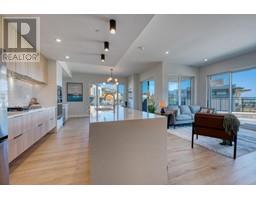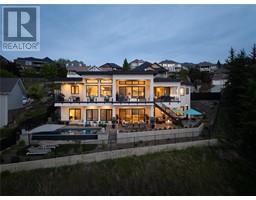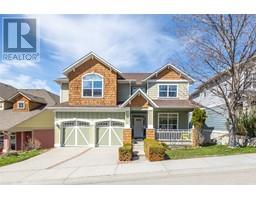1108 Collinson Court Upper Mission, Kelowna, British Columbia, CA
Address: 1108 Collinson Court, Kelowna, British Columbia
Summary Report Property
- MKT ID10334007
- Building TypeHouse
- Property TypeSingle Family
- StatusBuy
- Added18 weeks ago
- Bedrooms4
- Bathrooms4
- Area3209 sq. ft.
- DirectionNo Data
- Added On05 Feb 2025
Property Overview
Welcome to this extraordinary 5-bed, 4-bath modern farmhouse by Carrington Homes. With 3,002 sq ft of luxurious living space, this custom version of Carrington's most popular floor plan blends rustic charm and modern elegance. Located in Kelowna’s sought-after Upper Mission area, it offers stunning views of the lake, mountains, and city. Upon entering through grand double glass doors, you’re greeted by soaring ceilings and a great room with panoramic views. The chef’s kitchen features JennAir appliances, a large island, and a pantry with open shelving. The master bedroom provides a peaceful retreat with stunning views and a luxurious 4-piece en-suite. The walk-out lower level includes 3 spacious bedrooms, a Jr. bedroom with a private bath, a family room, and a games room. The Dual Zone Furnace allows the basement to be separately controlled for comfort. The backyard is roughed in for a pool and hot tub. Enjoy evenings on the covered deck with a gas firepit. (id:51532)
Tags
| Property Summary |
|---|
| Building |
|---|
| Level | Rooms | Dimensions |
|---|---|---|
| Basement | Recreation room | 15'11'' x 16' |
| Family room | 9' x 13'1'' | |
| Bedroom | 11'0'' x 17'2'' | |
| 3pc Ensuite bath | Measurements not available | |
| Bedroom | 12'0'' x 11'9'' | |
| Bedroom | 13'6'' x 10'0'' | |
| 4pc Bathroom | Measurements not available | |
| Main level | Den | 12' x 10'1'' |
| 5pc Ensuite bath | Measurements not available | |
| Primary Bedroom | 13'6'' x 12'6'' | |
| Dining room | 12'10'' x 12'10'' | |
| Kitchen | 21'9'' x 10'6'' | |
| Great room | 15'8'' x 17'8'' | |
| 4pc Bathroom | Measurements not available |
| Features | |||||
|---|---|---|---|---|---|
| Central island | Attached Garage(2) | Range | |||
| Refrigerator | Dryer | Freezer | |||
| Humidifier | Hot Water Instant | Microwave | |||
| Hood Fan | Washer | Central air conditioning | |||









































