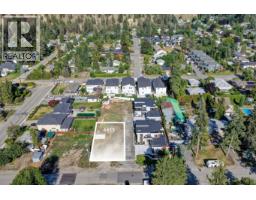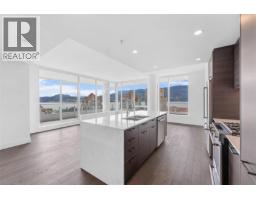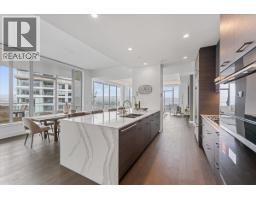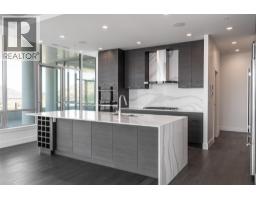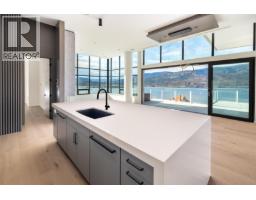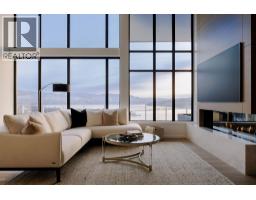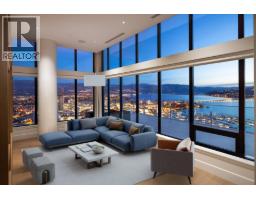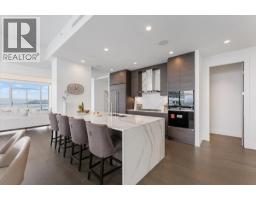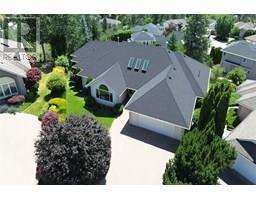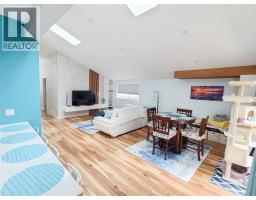1181 Sunset Drive Unit# 2801 Kelowna North, Kelowna, British Columbia, CA
Address: 1181 Sunset Drive Unit# 2801, Kelowna, British Columbia
Summary Report Property
- MKT ID10362927
- Building TypeApartment
- Property TypeSingle Family
- StatusBuy
- Added6 weeks ago
- Bedrooms3
- Bathrooms3
- Area2638 sq. ft.
- DirectionNo Data
- Added On02 Oct 2025
Property Overview
Live in luxury. This over 2600 sq. ft. sub-penthouse is situated within the prestigious ONE Water Street, a premier condo development in the heart of downtown Kelowna’s vibrant waterfront community. From the 28th floor of the West Tower enjoy panoramic vistas of Okanagan Lake and the City of Kelowna. Every turn of this 3 bed and 2.5 bath home is adorned with upscale finishes. The gourmet kitchen is a chef’s haven, offering top-of-the-line appliances including a Sub-Zero refrigerator and dual zoned wine cooler, Wolf cooktop and wall ovens. Step through the sliding glass doors to Indulge in the epitome of indoor-outdoor living on the over 800 sq. ft. wrap-around patio. From here bask in the natural beauty of the Okanagan and watch the sun glimmer on the lake. For added convenience the SMART home package allows for seamless control of audio, blinds and lights. Parking for two cars and a convenient storage locker. Residents of ONE Water Street enjoy exclusive access to The Bench, an unparalleled amenity space. Immerse yourself in the finest offerings, including two pools, a hot tub, an outdoor lounge with fire pits, a well-equipped gym with a yoga/pilates studio, lounge area, a business center, a pickleball court, a pet-friendly park, and guest suites for visiting friends and family. This is your opportunity to embrace a sophisticated and rewarding lifestyle in one of Kelowna's most coveted communities. (id:51532)
Tags
| Property Summary |
|---|
| Building |
|---|
| Level | Rooms | Dimensions |
|---|---|---|
| Main level | Other | 10'0'' x 5'1'' |
| Other | 6'0'' x 10'2'' | |
| Primary Bedroom | 10'6'' x 20'4'' | |
| Pantry | 4'10'' x 10'6'' | |
| Den | 14'7'' x 12'0'' | |
| Living room | 22'7'' x 25'6'' | |
| Laundry room | 8'9'' x 5'1'' | |
| Kitchen | 10'5'' x 17'3'' | |
| Dining room | 10'11'' x 18'3'' | |
| Bedroom | 13'5'' x 13'4'' | |
| Bedroom | 13'6'' x 13'0'' | |
| 5pc Ensuite bath | 9'10'' x 14'0'' | |
| 4pc Bathroom | 9'5'' x 5'0'' | |
| 2pc Bathroom | 5'8'' x 6'11'' |
| Features | |||||
|---|---|---|---|---|---|
| Level lot | Central island | One Balcony | |||
| Parkade | Stall | Underground | |||
| Refrigerator | Dishwasher | Dryer | |||
| Range - Gas | Microwave | Washer | |||
| Oven - Built-In | Central air conditioning | Clubhouse | |||
| Whirlpool | Storage - Locker | ||||






























































