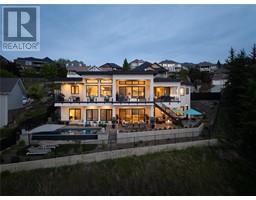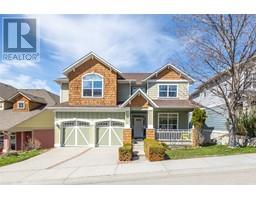1224 Lawson Avenue Glenmore, Kelowna, British Columbia, CA
Address: 1224 Lawson Avenue, Kelowna, British Columbia
Summary Report Property
- MKT ID10342354
- Building TypeHouse
- Property TypeSingle Family
- StatusBuy
- Added6 weeks ago
- Bedrooms5
- Bathrooms2
- Area2464 sq. ft.
- DirectionNo Data
- Added On08 Apr 2025
Property Overview
A Must See!! Great family home, completely updated. 5 bedrooms- 3 up and 2 down. Bright with a fresh coat of paint. New appliances. Both Bathrooms recently renovated. Open living space. Access to backyard off back of house. Large patio to enjoy the afternoon sun. Downstairs is recently finished, could easily be made into a suite. Large living room with wet bar. Exercise room. Windows recently all installed for a bright above ground feel. 2 Large bedrooms. The backyard is an oasis. Large pool and hot tub with great landscaping, including a putting green, diving rock and carved, old oak tree. Fenced off from Play area and additional parking. Drive through garage allows for extra vehicle parking off the street. Location!! In the heart of old glenmore. Short distance to downtown and all the amenities. Restaurants, beaches, shopping. Close to great elementary school, sports fields and recreation. Close to all transit and the Okanagan Rail Trail, giving easy access to Kelowna. Book a private viewing now. (id:51532)
Tags
| Property Summary |
|---|
| Building |
|---|
| Level | Rooms | Dimensions |
|---|---|---|
| Basement | 4pc Bathroom | Measurements not available |
| Family room | 29'1'' x 12'4'' | |
| Recreation room | 20'10'' x 9'11'' | |
| Bedroom | 10'6'' x 12'3'' | |
| Bedroom | 12'3'' x 13'1'' | |
| Main level | 4pc Bathroom | 7' x 10'2'' |
| Bedroom | 8'2'' x 10'2'' | |
| Bedroom | 11'9'' x 10'3'' | |
| Primary Bedroom | 10'7'' x 13'8'' | |
| Living room | 20'11'' x 13'1'' | |
| Dining room | 9'4'' x 14'6'' | |
| Kitchen | 14'1'' x 11' |
| Features | |||||
|---|---|---|---|---|---|
| Attached Garage(4) | Central air conditioning | ||||























































































