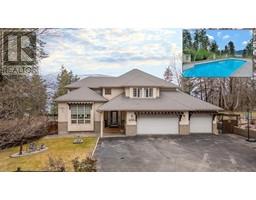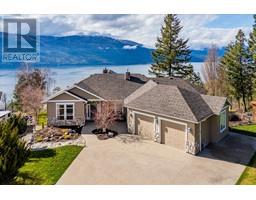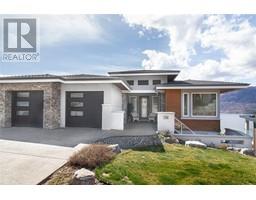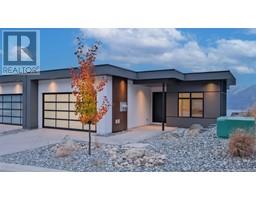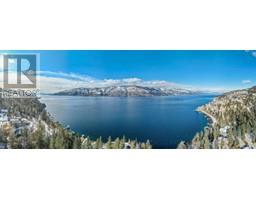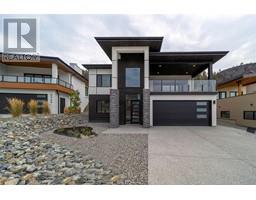13158 Lake Hill Drive Lake Country North West, Lake Country, British Columbia, CA
Address: 13158 Lake Hill Drive, Lake Country, British Columbia
Summary Report Property
- MKT ID10342929
- Building TypeHouse
- Property TypeSingle Family
- StatusBuy
- Added12 weeks ago
- Bedrooms5
- Bathrooms3
- Area3272 sq. ft.
- DirectionNo Data
- Added On12 Apr 2025
Property Overview
Welcome to 13158 Lake Hill Drive. A great family home in the Lakes community. 5 bed 3 bath home. A no step walkout rancher. Enter into the great room, open concept living area. Big windows & vaulted ceilings for lots of light. Wood paneled, recessed lighting & fireplace. The kitchen has granite countertops & stainless steel appliances. A large island w/breakfast bar and pantry for lots of storage. Laundry room/ mud room off the kitchen & accessible from the garage. Dining room opens up to the deck for inside/outside living with mountain views. East facing to enjoy your morning coffee in the sun and stay cooler on those hot summer nights. 3 bedrooms upstairs. Primary has walk-in closet & ensuite w/ shower and large soaker tub. Downstairs has a large rec room & media room that is connected to the main house. Access to backyard w/ lots of room to play, currently holds a trampoline & play structure that can stay for the kids! Also includes a bright, 2 bedroom legal suite which also offers open concept living. Light kitchen, with SS appliances and breakfast bar & living room w/ big windows. Private space in the backyard to enjoy the Okanagan weather. Situated only a few steps from the park & sports court. The Lakes community has a mix of walking, hiking and bike trails for outdoor enthusiasts. There are a few retail shops including a general store. Close to city transit stop. A must see, the home has been wonderfully maintained and shows true pride in ownership. (id:51532)
Tags
| Property Summary |
|---|
| Building |
|---|
| Level | Rooms | Dimensions |
|---|---|---|
| Basement | Laundry room | 4' x 4' |
| Full bathroom | 8'10'' x 4'11'' | |
| Bedroom | 10'10'' x 9'8'' | |
| Kitchen | 12'5'' x 16'1'' | |
| Utility room | 5'5'' x 4'9'' | |
| Media | 18'11'' x 17'8'' | |
| Recreation room | 30'1'' x 25'10'' | |
| Main level | Bedroom | 10'8'' x 9'8'' |
| Living room | 13'10'' x 18'11'' | |
| Full bathroom | 7'4'' x 6'11'' | |
| 4pc Ensuite bath | 11'8'' x 8'2'' | |
| Primary Bedroom | 18' x 11'4'' | |
| Bedroom | 11'5'' x 10'6'' | |
| Bedroom | 13'8'' x 9'9'' | |
| Laundry room | 7'11'' x 11'2'' | |
| Dining room | 10'6'' x 11'4'' | |
| Living room | 22' x 14'6'' | |
| Kitchen | 12'3'' x 13'4'' |
| Features | |||||
|---|---|---|---|---|---|
| Attached Garage(2) | Central air conditioning | ||||







































































































