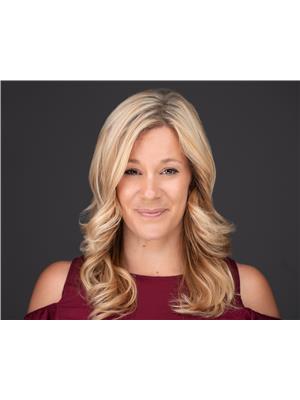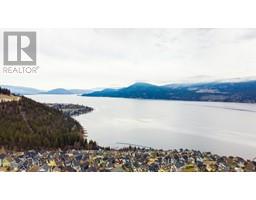1420 Terai Road Unit# 102 Rutland South, Kelowna, British Columbia, CA
Address: 1420 Terai Road Unit# 102, Kelowna, British Columbia
Summary Report Property
- MKT ID10349158
- Building TypeRow / Townhouse
- Property TypeSingle Family
- StatusBuy
- Added7 weeks ago
- Bedrooms4
- Bathrooms3
- Area1803 sq. ft.
- DirectionNo Data
- Added On30 May 2025
Property Overview
FANTASTIC 4BDRM + DEN/3 BATH TOWNHOUSE w/single garage! This lovely updated townhouse is perfect for a family looking to get into the market! The main floor encompasses the kitchen w/stainless steel appliances & eating bar, dining room, extended living room w/big windows & access to the cute little backyard space for BBQ's. You'll also find two closets, a 2 piece washroom, & a beautiful barn door that accents the hallway providing access down to the fully developed basement. Upstairs hosts a huge primary bedroom w/walk in closet & 3 piece ensuite PLUS 2 more good sized bedrooms w/new flooring & a main 4 piece bathroom! Downstairs, the spacious family room leads to a large laundry room w/sink, the 4th bedroom & a den! The single garage is accessible from the foyer, providing a secured parking space & additional parking is available by first come first serve on the street. Pets allowed w/restrictions! Just a few minutes walk to parks, elementary and middle schools, transit, shopping, restaurants & so much more! (id:51532)
Tags
| Property Summary |
|---|
| Building |
|---|
| Level | Rooms | Dimensions |
|---|---|---|
| Second level | 4pc Bathroom | 7'0'' x 6'0'' |
| 3pc Ensuite bath | 7'0'' x 7'0'' | |
| Bedroom | 10'0'' x 9'0'' | |
| Bedroom | 9'0'' x 9'0'' | |
| Primary Bedroom | 13'0'' x 11'0'' | |
| Basement | Laundry room | 6'0'' x 5'0'' |
| Family room | 15'0'' x 10'0'' | |
| Den | 9'0'' x 7'0'' | |
| Bedroom | 9'0'' x 9'0'' | |
| Main level | 2pc Bathroom | 5'0'' x 5'0'' |
| Dining nook | 5'0'' x 5'0'' | |
| Dining room | 7'0'' x 6'0'' | |
| Living room | 13'0'' x 12'0'' | |
| Kitchen | 10'0'' x 7'0'' |
| Features | |||||
|---|---|---|---|---|---|
| Attached Garage(1) | Refrigerator | Dishwasher | |||
| Dryer | Range - Electric | Microwave | |||
| Washer | Wall unit | ||||




























































